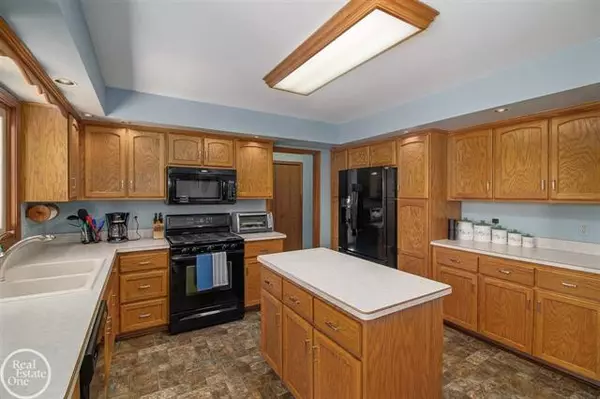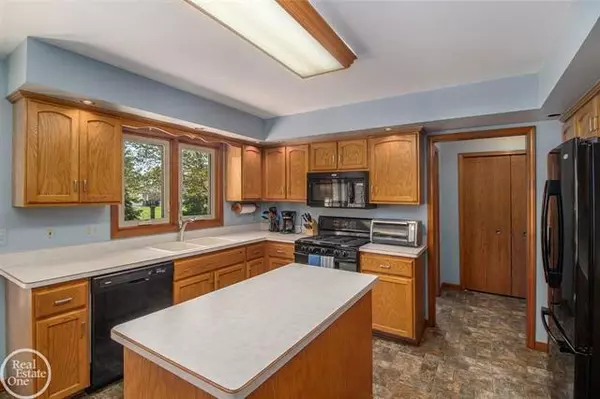$359,900
$359,900
For more information regarding the value of a property, please contact us for a free consultation.
4 Beds
2.5 Baths
2,605 SqFt
SOLD DATE : 06/16/2020
Key Details
Sold Price $359,900
Property Type Single Family Home
Sub Type Colonial
Listing Status Sold
Purchase Type For Sale
Square Footage 2,605 sqft
Price per Sqft $138
Subdivision Buckingham Glen Sub 2
MLS Listing ID 58050011542
Sold Date 06/16/20
Style Colonial
Bedrooms 4
Full Baths 2
Half Baths 1
HOA Y/N no
Originating Board MiRealSource
Year Built 1995
Annual Tax Amount $3,676
Lot Size 0.260 Acres
Acres 0.26
Lot Dimensions 100x135x68x129
Property Description
Spacious & Beautiful Home with loads of updates! New Roof(2012), New Furnace(2012), New A/C(2012), New HWH(2017), New Windows (2014), Kitchen with island & loads of Cabinets, Two story Family room with gas fireplace and gigantic Sunny Windows, Dining room, Master Suite with full bath & walk-in closets, Large Den with French Doors & Bay window, Master Suite with full bath & walk-in closets First floor Laundry, Finished Basement with ample storage. 3 Car Garage, Utica Schools. The perfect location tucked away in the subdivision, close to shopping, restaurants & expressways. Keys at Closing. Move in & enjoy the summer in your new home!
Location
State MI
County Macomb
Area Shelby Twp
Rooms
Other Rooms Bedroom - Mstr
Basement Finished
Kitchen Dishwasher, Dryer, Range/Stove, Refrigerator, Washer
Interior
Hot Water Natural Gas
Heating Forced Air
Cooling Central Air
Fireplace no
Appliance Dishwasher, Dryer, Range/Stove, Refrigerator, Washer
Heat Source Natural Gas
Exterior
Parking Features Attached
Garage Description 3 Car
Road Frontage Paved
Garage yes
Building
Foundation Basement
Sewer Sewer-Sanitary
Water Municipal Water
Architectural Style Colonial
Level or Stories 2 Story
Structure Type Brick
Schools
School District Utica
Others
Tax ID 0736178003
Acceptable Financing Cash, Conventional, FHA, VA
Listing Terms Cash, Conventional, FHA, VA
Financing Cash,Conventional,FHA,VA
Read Less Info
Want to know what your home might be worth? Contact us for a FREE valuation!

Our team is ready to help you sell your home for the highest possible price ASAP

©2025 Realcomp II Ltd. Shareholders
Bought with RE/MAX First






