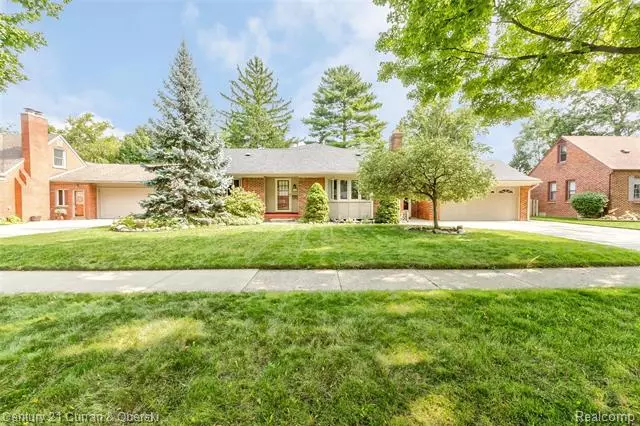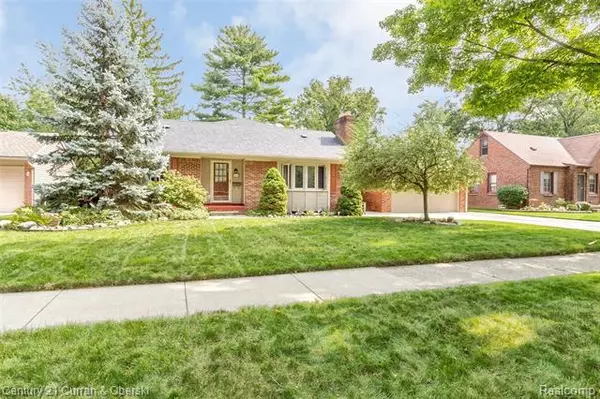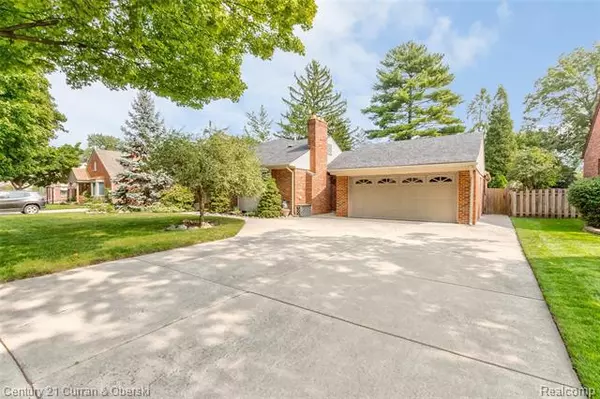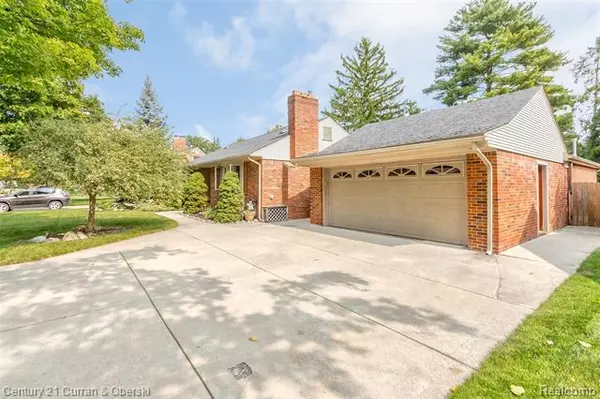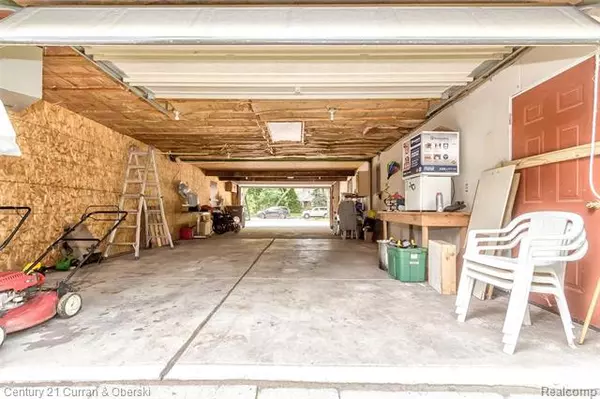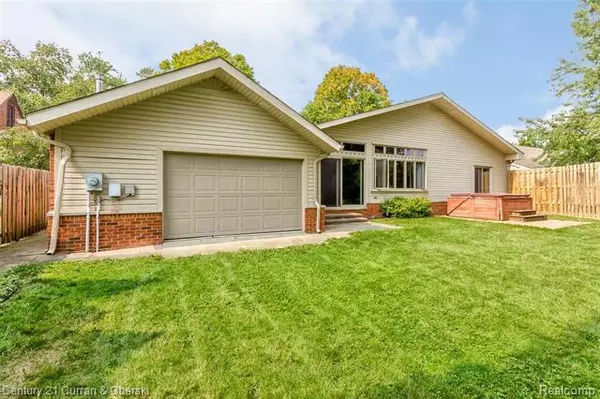$300,000
$294,900
1.7%For more information regarding the value of a property, please contact us for a free consultation.
3 Beds
3 Baths
1,846 SqFt
SOLD DATE : 11/17/2020
Key Details
Sold Price $300,000
Property Type Single Family Home
Sub Type Ranch
Listing Status Sold
Purchase Type For Sale
Square Footage 1,846 sqft
Price per Sqft $162
Subdivision Grindley Park Sub - Dbn
MLS Listing ID 2200076872
Sold Date 11/17/20
Style Ranch
Bedrooms 3
Full Baths 3
HOA Y/N no
Originating Board Realcomp II Ltd
Year Built 1951
Annual Tax Amount $5,139
Lot Size 0.350 Acres
Acres 0.35
Lot Dimensions 80.00X192.00
Property Description
DRIVING DOWN THE TREE LINED STREET TO THIS BRICK RANCH, THE FIRST THING YOU WILL NOTICE IS HOW WELL KEPT THIS HOME IS. SITTING ON A 80' X 190' DOUBLE LOT, THE BEAUTIFUL LANDSCAPING SHOWS A PRIDE IN OWNERSHIP THAT WILL APPEAL TO ANY FUTURE HOMEOWNER, BUT DON'T STOP THERE. THE AMAZING BACK YARD, IS ALSO SURE TO PLEASE. THE CAVERNOUS, DRIVE THRU FOUR CAR ATTACHED GARAGE, GIVES ENDLESS POSSIBILITIES AND WILL BE A JOY TO ANY CAR ENTHUSIAST. TO TOP THAT OFF, THERE IS A SECOND GARAGE/SHED IN THE YARD. THIS OPEN CONCEPT HOME FEATURES A LARGE FAMILY ROOM AND KITCHEN, WITH CATHEDRAL CEILING, RECESSED LIGHTING AND A VIEW OF THE BACK YARD THAT IS ENHANCED BY A WALL OF WINDOWS AND AN OVERSIZED DOOR WALL. THE KITCHEN, WITH BUILT-IN APPLIANCES AND ISLAND SINK HAS BEAUTIFUL, HIGH END OAK, EASY CLOSE CABINETS. THREE BEDROOMS, THREE BATHS, DINING ROOM, FORMAL LIVING ROOM WITH WOOD BURNING FIREPLACE, ANDERSON WINDOWS, AND A FINISHED BASEMENT WITH EGRESS WINDOW, MAKE THIS A HOME YOU DO NOT WANT TO MISS.
Location
State MI
County Wayne
Area Dearborn
Direction EAST OF TELEGRPH, SOUTH OF MICHIGAN
Rooms
Other Rooms Living Room
Basement Finished
Kitchen Dishwasher, Disposal, Dryer, Double Oven, Built-In Gas Range, Free-Standing Refrigerator, Washer
Interior
Interior Features Cable Available
Hot Water Natural Gas
Heating Forced Air
Cooling Attic Fan, Ceiling Fan(s), Central Air
Fireplaces Type Natural
Fireplace yes
Appliance Dishwasher, Disposal, Dryer, Double Oven, Built-In Gas Range, Free-Standing Refrigerator, Washer
Heat Source Natural Gas
Laundry 1
Exterior
Exterior Feature Fenced
Parking Features Attached
Garage Description 4 Car
Roof Type Other
Porch Patio
Road Frontage Paved
Garage yes
Building
Foundation Basement
Sewer Sewer-Sanitary
Water Municipal Water
Architectural Style Ranch
Warranty No
Level or Stories 1 Story
Structure Type Brick,Vinyl
Schools
School District Dearborn
Others
Pets Allowed Yes
Tax ID 32820928424003
Ownership Private Owned,Short Sale - No
Acceptable Financing Cash, Conventional, FHA, VA
Listing Terms Cash, Conventional, FHA, VA
Financing Cash,Conventional,FHA,VA
Read Less Info
Want to know what your home might be worth? Contact us for a FREE valuation!

Our team is ready to help you sell your home for the highest possible price ASAP

©2025 Realcomp II Ltd. Shareholders
Bought with Century 21 Curran & Oberski

