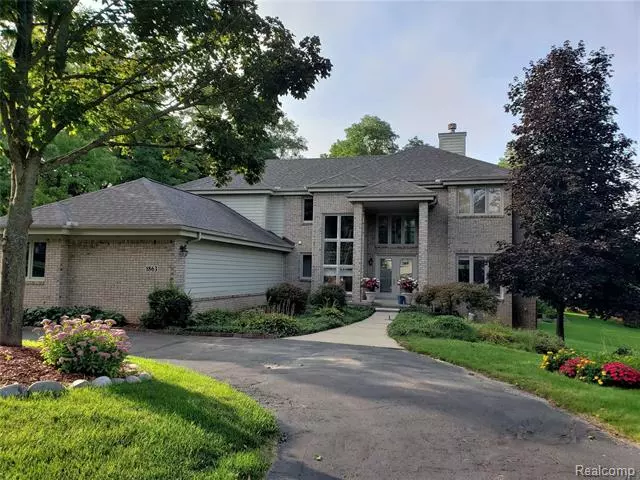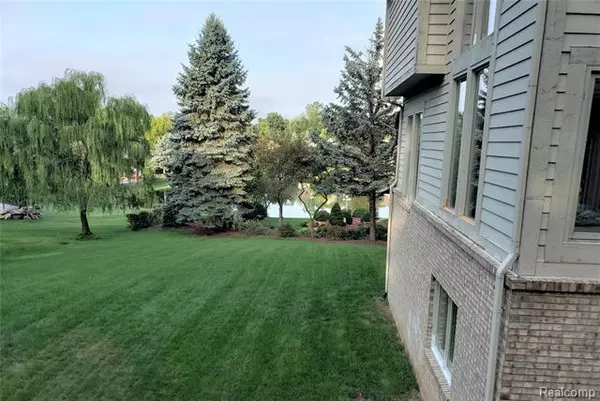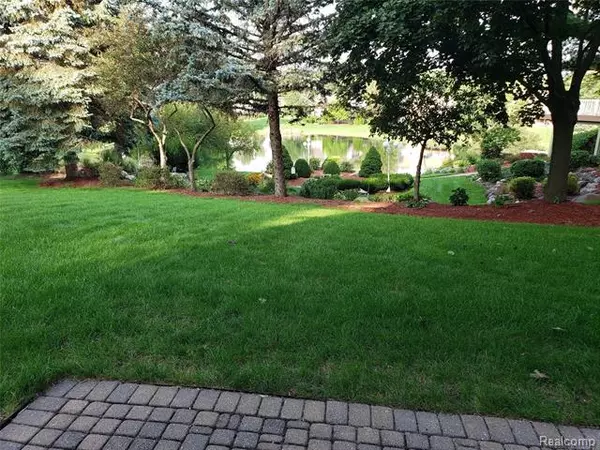$400,000
$400,000
For more information regarding the value of a property, please contact us for a free consultation.
4 Beds
3.5 Baths
3,200 SqFt
SOLD DATE : 12/01/2020
Key Details
Sold Price $400,000
Property Type Single Family Home
Sub Type Contemporary
Listing Status Sold
Purchase Type For Sale
Square Footage 3,200 sqft
Price per Sqft $125
Subdivision Bridge Pointe Sub No 1
MLS Listing ID 2200076359
Sold Date 12/01/20
Style Contemporary
Bedrooms 4
Full Baths 3
Half Baths 1
HOA Fees $33/ann
HOA Y/N yes
Originating Board Realcomp II Ltd
Year Built 1998
Annual Tax Amount $4,783
Lot Size 0.430 Acres
Acres 0.43
Lot Dimensions 119 X 164
Property Description
LOCATED IN SOUGHT AFTER BRIDGE POINTE SUBDIVISION IS WHERE YOU'LL FIND THIS STATELY 4 BEDROOM, 3.1 BATH BATH BRICK CONTEMPORARY. OFFERING A WELL DESIGNED FLOOR PLAN WITH WELL APPOINTED UPGRADES. ROOM FEATURES...TWO STORY FOYER, MASSIVE GREAT ROOM WITH WALLS OF WINDOWS & HANDSOME 2-WAY FIREPLACE, FORMAL DINING, PRIVATE LIBRARY W/FRENCH DOORS, OVERSIZED CENTER ISLAND GOURMET KITCHEN WITH TOP OF THE LINE BUILT-INS, MASTER SUITE W/IMPRESSIVE LUXURY MARBLE BATH WITH JETTED TUB AND DUAL WALK-IN CLOSETS, SPACIOUS SECONDARY BEDROOMS AND 1ST FLOOR LAUNDRY. OTHER FEATURES...1ST CLASS HIGH-END FINISHED WALK-OUT BASEMENT COMPLETE W/WET BAR/2ND KITCHEN, BATH AND DIRECT ACCESS TO 4TH CAR GARAGE, FRESH NEUTRAL PAINT THROUGHOUT, NEW 60 OUNCE PLUSH CARPET, DRAMATIC CEILING LINES, SKY LIGHTS, FRESH EXTERIOR PAINT, CIRCLULAR DRIVE, PAVER PATIO OVERLOOKING WELL MANICUTED LAWN AND PROFESSIONAL LANDSCAPE COMPLETE WITH RELAXING VIEWS OF A LARGE POND! MORE PHOTOS AND 3D VIRTUAL TOUR TO FOLLOW.
Location
State MI
County Oakland
Area Commerce Twp
Direction N. off E. Commerce Rd on Bridge Trail E, follow to the right to Bay Mist Lane(turn left).
Rooms
Other Rooms Great Room
Basement Finished, Walkout Access
Kitchen Dishwasher, Disposal, Free-Standing Electric Range
Interior
Interior Features Wet Bar
Hot Water Natural Gas
Heating Forced Air
Cooling Ceiling Fan(s), Central Air
Fireplaces Type Gas
Fireplace yes
Appliance Dishwasher, Disposal, Free-Standing Electric Range
Heat Source Natural Gas
Laundry 1
Exterior
Parking Features Attached, Door Opener, Electricity, Side Entrance
Garage Description 4 Car
Roof Type Asphalt
Porch Deck, Patio
Road Frontage Paved
Garage yes
Building
Lot Description Hilly-Ravine, Water View
Foundation Basement
Sewer Sewer-Sanitary
Water Municipal Water
Architectural Style Contemporary
Warranty No
Level or Stories 2 Story
Structure Type Brick
Schools
School District Walled Lake
Others
Tax ID 1704451022
Ownership Private Owned,Short Sale - No
Acceptable Financing Cash, Conventional, FHA
Listing Terms Cash, Conventional, FHA
Financing Cash,Conventional,FHA
Read Less Info
Want to know what your home might be worth? Contact us for a FREE valuation!

Our team is ready to help you sell your home for the highest possible price ASAP

©2025 Realcomp II Ltd. Shareholders
Bought with EXP Realty



