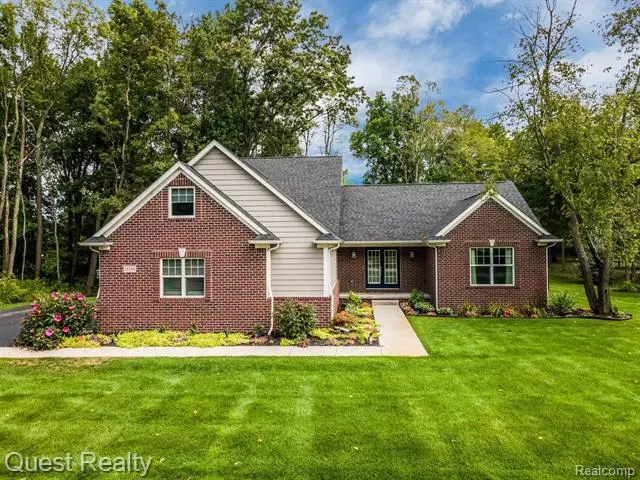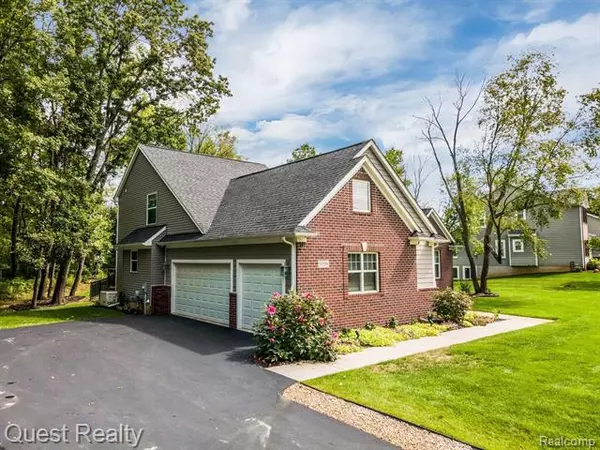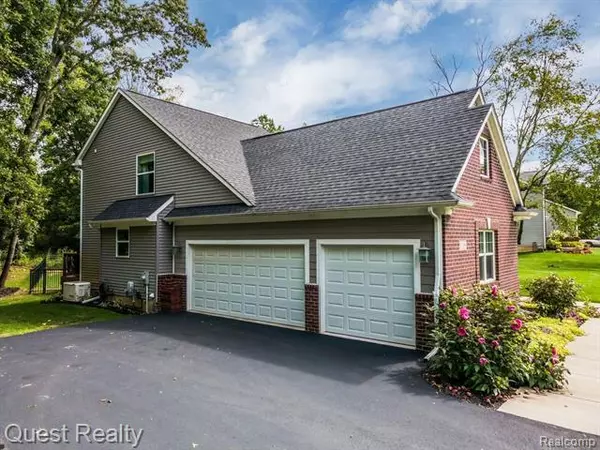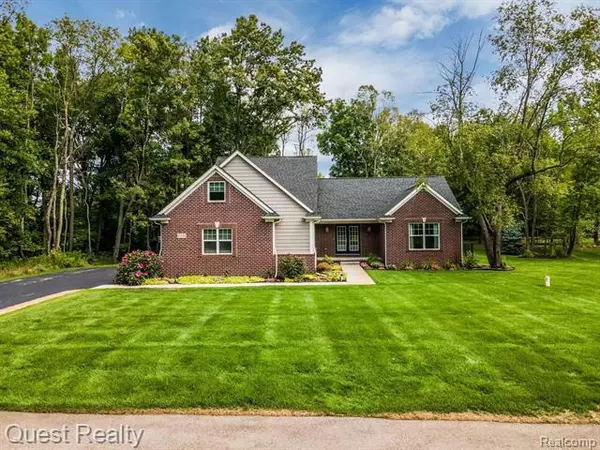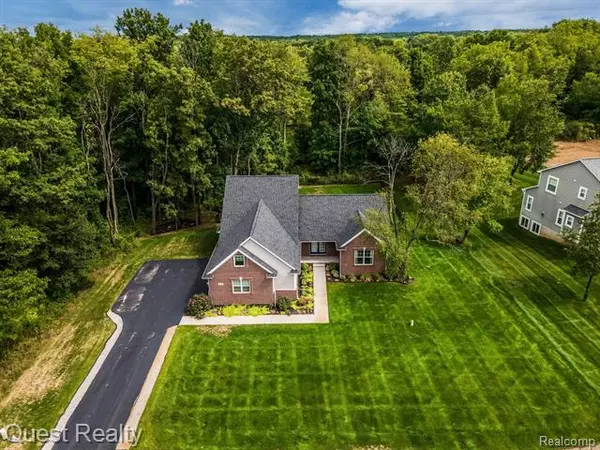$382,000
$369,900
3.3%For more information regarding the value of a property, please contact us for a free consultation.
4 Beds
2.5 Baths
2,338 SqFt
SOLD DATE : 10/15/2020
Key Details
Sold Price $382,000
Property Type Single Family Home
Sub Type Cape Cod
Listing Status Sold
Purchase Type For Sale
Square Footage 2,338 sqft
Price per Sqft $163
Subdivision Forest Pointe Occpn 1440
MLS Listing ID 2200071500
Sold Date 10/15/20
Style Cape Cod
Bedrooms 4
Full Baths 2
Half Baths 1
HOA Fees $33/ann
HOA Y/N yes
Originating Board Realcomp II Ltd
Year Built 2017
Annual Tax Amount $4,724
Lot Size 0.550 Acres
Acres 0.55
Lot Dimensions 116.17X209.54
Property Description
Welcome to Forest Pointe Subdivision!!! Move right in to this AMAZING open floor plan home with UPGRADES GALORE!!! 4 bedrooms and 2.5 baths, there is PLENTY of room for anyone!!! Big Beautiful windows throughout, stunning wood floors and a FIRST FLOOR Master Bedroom and BREATHTAKING En-Suite!!! 3 car attached garage, 9 foot basement ceilings, huge open gourmet kitchen with granite and tile!!! Chef Quality Range with Stainless appliances!!! The BEAUTIFUL composite deck overlooks the huge lot, with the ONLY fence in the subdivisions!!! This charming home sits on a .55 acre lot , backing up to mature trees for privacy. Whole home generator included!!! Neighborhood features 60 acres of Nature Preserve, walking trail to Lake Shiawassee , sidewalks, near golf courses & Indian Springs Metropark. Conveniently located to Clarkston and I-75. Award winning Clarkston schools.
Location
State MI
County Oakland
Area Springfield Twp
Direction Andersonville to Forest Pointe Blvd to Chyna Run to Cassidy Trail
Rooms
Other Rooms Bedroom
Basement Daylight, Unfinished
Kitchen Dishwasher, Microwave, Built-In Gas Range, Free-Standing Refrigerator, Stainless Steel Appliance(s)
Interior
Interior Features High Spd Internet Avail
Hot Water Natural Gas
Heating Forced Air
Cooling Ceiling Fan(s), Central Air
Fireplaces Type Gas
Fireplace yes
Appliance Dishwasher, Microwave, Built-In Gas Range, Free-Standing Refrigerator, Stainless Steel Appliance(s)
Heat Source Natural Gas
Laundry 1
Exterior
Exterior Feature Fenced
Parking Features 2+ Assigned Spaces, Attached, Direct Access, Door Opener, Electricity
Garage Description 3 Car
Roof Type Asphalt
Porch Deck, Porch - Covered
Road Frontage Paved
Garage yes
Building
Lot Description Sprinkler(s), Wooded
Foundation Basement
Sewer Septic-Existing
Water Well-Existing
Architectural Style Cape Cod
Warranty No
Level or Stories 1 1/2 Story
Structure Type Brick,Composition
Schools
School District Clarkston
Others
Tax ID 0721476068
Ownership Private Owned,Short Sale - No
Acceptable Financing Cash, Conventional, FHA, VA
Listing Terms Cash, Conventional, FHA, VA
Financing Cash,Conventional,FHA,VA
Read Less Info
Want to know what your home might be worth? Contact us for a FREE valuation!

Our team is ready to help you sell your home for the highest possible price ASAP

©2025 Realcomp II Ltd. Shareholders
Bought with Real Estate One-Clarkston

