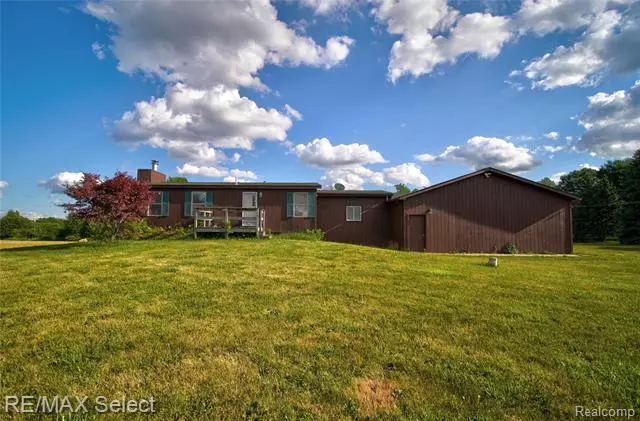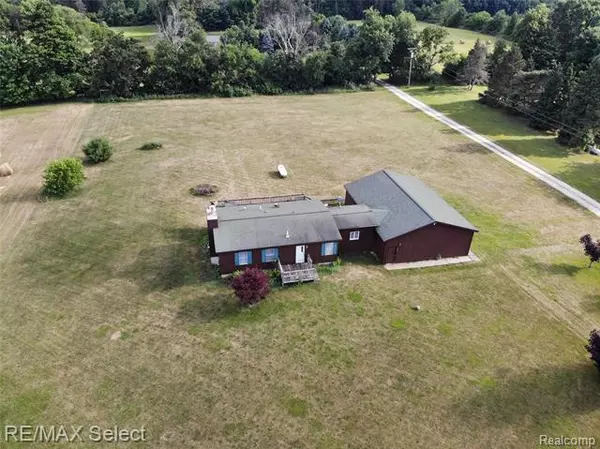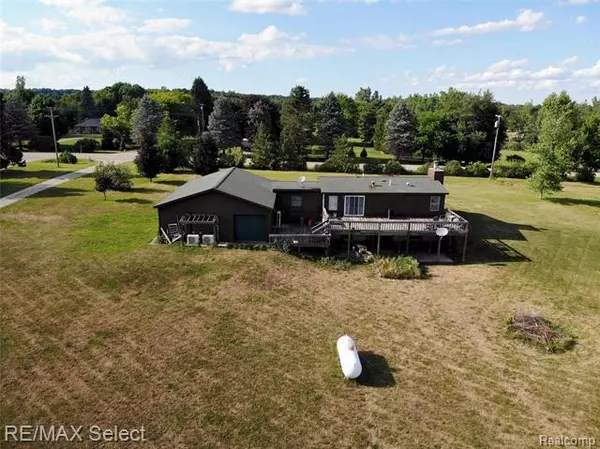$140,000
$139,900
0.1%For more information regarding the value of a property, please contact us for a free consultation.
3 Beds
2 Baths
1,456 SqFt
SOLD DATE : 08/05/2020
Key Details
Sold Price $140,000
Property Type Manufactured Home
Sub Type Manufactured with Land,Ranch
Listing Status Sold
Purchase Type For Sale
Square Footage 1,456 sqft
Price per Sqft $96
MLS Listing ID 2200054525
Sold Date 08/05/20
Style Manufactured with Land,Ranch
Bedrooms 3
Full Baths 2
HOA Y/N no
Originating Board Realcomp II Ltd
Year Built 1994
Annual Tax Amount $1,603
Lot Size 2.000 Acres
Acres 2.0
Lot Dimensions 205 x 420 x 215 x 419
Property Description
Wonderful opportunity in the rural community of Columbiaville with Lakeville School System (high school just 1.2 miles away). This home was built in 1994 and has a full finishedwalkout basement and a 30x40 pole barn/garage that is attached to the home on a 2-acre lot. This 3 bedrooms & 2 full bathroom home has a wood-burning insert in the basement fireplace that can heat the entire home all winter long. The lot dimension is 205x420x215x419. Call today before this one is gone!
Location
State MI
County Lapeer
Area Marathon Twp
Direction North of Wilson, East of Washburn, West of Lake Rd, South of Farrand
Rooms
Other Rooms Kitchen
Basement Finished, Walkout Access
Kitchen Dryer, Free-Standing Gas Range, Free-Standing Refrigerator, Washer, Water Purifier Owned
Interior
Interior Features Water Softener (rented)
Hot Water LP Gas/Propane
Heating Forced Air
Cooling Ceiling Fan(s), Central Air
Fireplaces Type Wood Stove
Fireplace yes
Appliance Dryer, Free-Standing Gas Range, Free-Standing Refrigerator, Washer, Water Purifier Owned
Heat Source LP Gas/Propane
Laundry 1
Exterior
Parking Features Attached, Direct Access, Door Opener, Electricity, Heated, Side Entrance
Garage Description 3 Car
Roof Type Asphalt
Porch Deck
Road Frontage Paved
Garage yes
Building
Foundation Basement
Sewer Septic-Existing
Water Well-Existing
Architectural Style Manufactured with Land, Ranch
Warranty No
Level or Stories 1 Story
Structure Type Wood
Schools
School District Lakeville
Others
Pets Allowed Yes
Tax ID 01302002525
Ownership Private Owned,Short Sale - No
Assessment Amount $102
Acceptable Financing Cash, Conventional, FHA, Rural Development
Listing Terms Cash, Conventional, FHA, Rural Development
Financing Cash,Conventional,FHA,Rural Development
Read Less Info
Want to know what your home might be worth? Contact us for a FREE valuation!

Our team is ready to help you sell your home for the highest possible price ASAP

©2025 Realcomp II Ltd. Shareholders
Bought with RE/MAX Select






