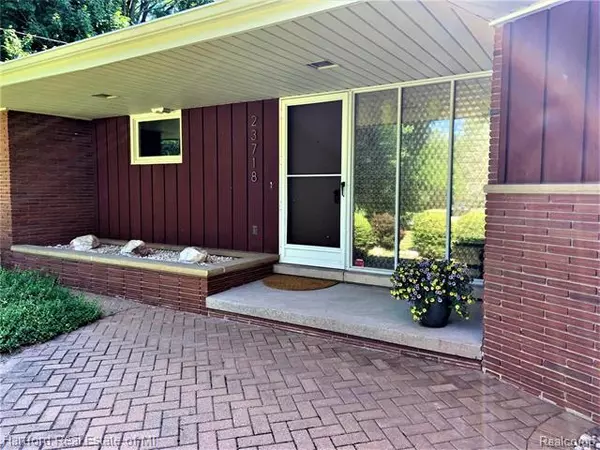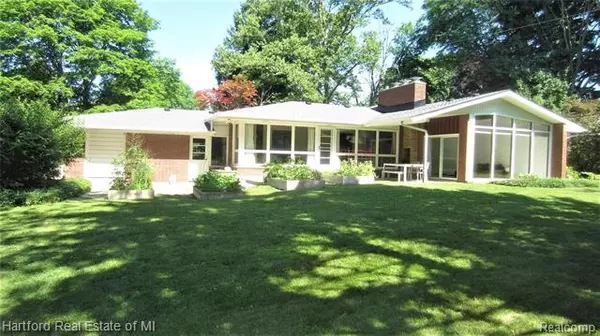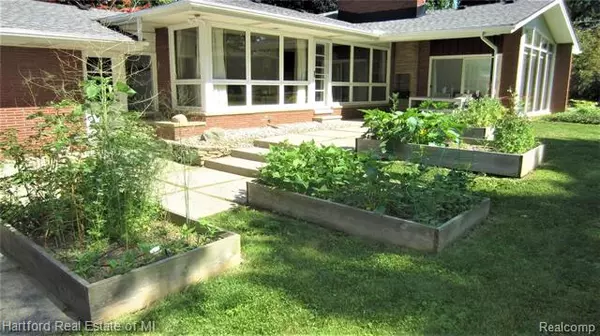$375,000
$369,900
1.4%For more information regarding the value of a property, please contact us for a free consultation.
3 Beds
2.5 Baths
2,049 SqFt
SOLD DATE : 08/17/2020
Key Details
Sold Price $375,000
Property Type Single Family Home
Sub Type Contemporary,Ranch
Listing Status Sold
Purchase Type For Sale
Square Footage 2,049 sqft
Price per Sqft $183
Subdivision Woodcroft Sub
MLS Listing ID 2200049938
Sold Date 08/17/20
Style Contemporary,Ranch
Bedrooms 3
Full Baths 2
Half Baths 1
Construction Status Platted Sub.
HOA Y/N no
Originating Board Realcomp II Ltd
Year Built 1959
Annual Tax Amount $5,457
Lot Size 0.400 Acres
Acres 0.4
Lot Dimensions 114 x 150 x 114 x 150
Property Description
LOCATION LOCATION LOCATION. Beautiful and stylish Classic Mid Century custom designed sprawling brick ranch offers relaxing simplicity. Features include a large welcoming foyer leading to spacious open living area and stunning natural fireplace. Wonderful floor to ceiling glass windows and vaulted ceiling capture attractive views and passive natural lighting. Inviting large kitchen with Corian counters, tile back splash, built in appliances, and custom floor. Also includes charming breakfast nook featuring built in cabinets and entertaining counter space area. Huge family room or combination dining/family room area boasts extensive views of private yard. Spacious bedrooms with natural hardwood flooring and large closets provide ample space for everyone. Outstanding finished bsmt offers beautiful natural fireplace, custom kitchen/bar with wine cooler, granite counters and custom cabinets. Huge unfinished area also. Alluring covered patio. Close to town and Award Winning Longacre school.
Location
State MI
County Oakland
Area Farmington
Direction Enter Oakland south off Grand River then left onto Whittaker
Rooms
Other Rooms Living Room
Basement Finished
Kitchen Electric Cooktop, ENERGY STAR qualified dishwasher, Disposal, ENERGY STAR qualified dryer, Built-In Electric Oven, Plumbed For Ice Maker, Range Hood, Free-Standing Refrigerator, ENERGY STAR qualified washer, Wine Cooler, Wine Refrigerator
Interior
Interior Features Cable Available, Carbon Monoxide Alarm(s), High Spd Internet Avail, Humidifier, Programmable Thermostat, Security Alarm (owned), Wet Bar
Hot Water Natural Gas
Heating Forced Air
Cooling Attic Fan, Central Air
Fireplaces Type Natural
Fireplace yes
Appliance Electric Cooktop, ENERGY STAR qualified dishwasher, Disposal, ENERGY STAR qualified dryer, Built-In Electric Oven, Plumbed For Ice Maker, Range Hood, Free-Standing Refrigerator, ENERGY STAR qualified washer, Wine Cooler, Wine Refrigerator
Heat Source Natural Gas
Laundry 1
Exterior
Exterior Feature Chimney Cap(s)
Parking Features Attached, Door Opener, Electricity, Side Entrance
Garage Description 2.5 Car
Roof Type Asphalt
Porch Patio, Porch, Porch - Covered
Road Frontage Paved
Garage yes
Building
Lot Description Level, Sprinkler(s)
Foundation Basement
Sewer Sewer-Sanitary
Water Municipal Water
Architectural Style Contemporary, Ranch
Warranty Yes
Level or Stories 1 Story
Structure Type Aluminum,Brick
Construction Status Platted Sub.
Schools
School District Farmington
Others
Tax ID 2328177004
Ownership Private Owned,Short Sale - No
Assessment Amount $120
Acceptable Financing Cash, Conventional
Listing Terms Cash, Conventional
Financing Cash,Conventional
Read Less Info
Want to know what your home might be worth? Contact us for a FREE valuation!

Our team is ready to help you sell your home for the highest possible price ASAP

©2025 Realcomp II Ltd. Shareholders
Bought with Dwellings by Rudy & Hall






