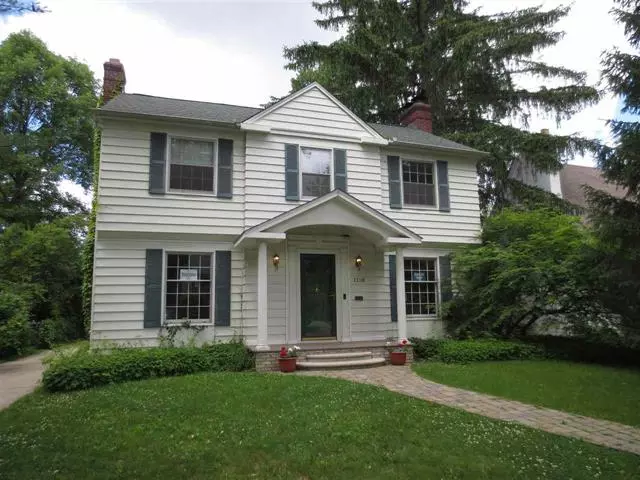$142,400
$145,000
1.8%For more information regarding the value of a property, please contact us for a free consultation.
3 Beds
1.5 Baths
1,786 SqFt
SOLD DATE : 08/28/2020
Key Details
Sold Price $142,400
Property Type Single Family Home
Sub Type Colonial
Listing Status Sold
Purchase Type For Sale
Square Footage 1,786 sqft
Price per Sqft $79
Subdivision Woodlawn Park
MLS Listing ID 5050015541
Sold Date 08/28/20
Style Colonial
Bedrooms 3
Full Baths 1
Half Baths 1
HOA Y/N no
Originating Board East Central Association of REALTORS
Year Built 1938
Annual Tax Amount $1,504
Lot Size 7,405 Sqft
Acres 0.17
Lot Dimensions 59x122
Property Description
Looking for a Three Bedroom College Cultural Colonial on tree-lined Maxine Street, make you appointment to see this property today. Features include: a fire-lit living room, hardwood floors, breakfast nook, formal dining room, basement recreation room with fireplace, coved ceilings, 6-panel doors, plaster walls, covered veranda, 2-car garage, and much more.
Location
State MI
County Genesee
Area Flint
Rooms
Other Rooms Other
Basement Partially Finished
Kitchen Dishwasher, Dryer, Oven, Range/Stove, Refrigerator, Washer
Interior
Interior Features Humidifier
Hot Water Electric
Heating Forced Air
Cooling Central Air
Fireplace yes
Appliance Dishwasher, Dryer, Oven, Range/Stove, Refrigerator, Washer
Heat Source Natural Gas
Exterior
Garage Description 2 Car
Porch Patio
Garage yes
Building
Foundation Basement
Sewer Public Sewer (Sewer-Sanitary)
Water Public (Municipal)
Architectural Style Colonial
Level or Stories 2 Story
Structure Type Aluminum
Schools
School District Flint
Others
Tax ID 4117131017
Ownership Short Sale - No,Private Owned
SqFt Source Public Rec
Acceptable Financing Cash, Conventional, FHA
Listing Terms Cash, Conventional, FHA
Financing Cash,Conventional,FHA
Read Less Info
Want to know what your home might be worth? Contact us for a FREE valuation!

Our team is ready to help you sell your home for the highest possible price ASAP

©2025 Realcomp II Ltd. Shareholders
Bought with Century 21 Sakmar & Associates






