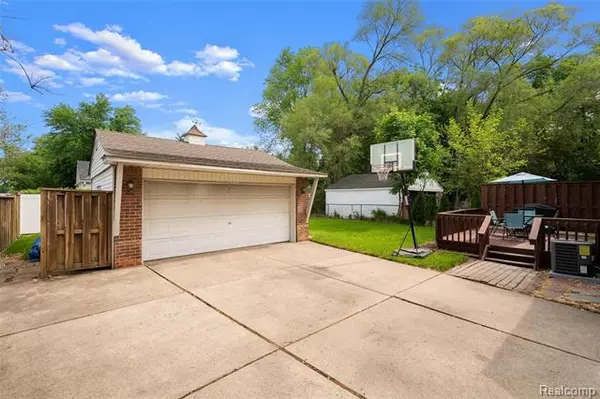$299,000
$299,000
For more information regarding the value of a property, please contact us for a free consultation.
4 Beds
2 Baths
1,487 SqFt
SOLD DATE : 08/27/2020
Key Details
Sold Price $299,000
Property Type Single Family Home
Sub Type Bungalow
Listing Status Sold
Purchase Type For Sale
Square Footage 1,487 sqft
Price per Sqft $201
Subdivision Mc Giverin-Haldeman'S Huntington Woods M
MLS Listing ID 2200042178
Sold Date 08/27/20
Style Bungalow
Bedrooms 4
Full Baths 2
Originating Board Realcomp II Ltd
Year Built 1954
Annual Tax Amount $4,343
Lot Size 6,969 Sqft
Acres 0.16
Lot Dimensions 55X130
Property Description
Fantastic Huntington Woods home with 4 spacious beds, and 2 updated full baths! The home sits across from a cute park with a brand new playscape for the kids! This welcoming home opens upinto the living room and kitchen area with an open feel! Packed with plenty of updates (see agent for full list), there isn't much left to do but enjoy! Master bedroom has a walk in closet - a rare feature in these homes! Kitchen has a new butcher block bar installed (2019) with new stainless steel appliances! Hardwood floors recently refinished! Upper level bathroom completely rehabbed in 2017! New carpeting on upper level installed January 2018! Freshly painted in 2019! Furnace and a/c replaced in 2013! Great finished basement space makes for an awesome theater room! Wallside windows! This home is a true gem!Huntington Woods has a top ranked school system, an incredible community center with pool access, basketball courts, great parks and tennis courts, all while being moments from the freeway!
Location
State MI
County Oakland
Direction N of 10 E of Coolidge
Rooms
Other Rooms Bath - Full
Basement Partially Finished
Kitchen Dishwasher, Disposal, Dryer, Microwave, Free-Standing Electric Range, Free-Standing Refrigerator, Washer
Interior
Heating Forced Air
Cooling Ceiling Fan(s), Central Air
Heat Source Natural Gas
Laundry 1
Exterior
Garage Detached
Garage Description 2 Car
Pool No
Roof Type Asphalt
Porch Deck, Porch
Road Frontage Paved
Garage 1
Building
Foundation Basement
Sewer Sewer-Sanitary
Water Municipal Water
Architectural Style Bungalow
Warranty No
Level or Stories 1 1/2 Story
Structure Type Brick
Schools
School District Berkley
Others
Pets Allowed Yes
Tax ID 2520307013
Ownership Private Owned,Short Sale - No
Acceptable Financing Cash, Conventional, FHA, VA
Listing Terms Cash, Conventional, FHA, VA
Financing Cash,Conventional,FHA,VA
Read Less Info
Want to know what your home might be worth? Contact us for a FREE valuation!

Our team is ready to help you sell your home for the highest possible price ASAP

©2024 Realcomp II Ltd. Shareholders
Bought with Thrive Realty Company







