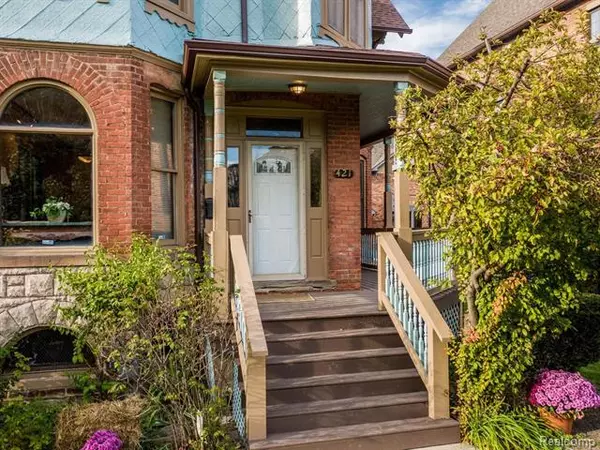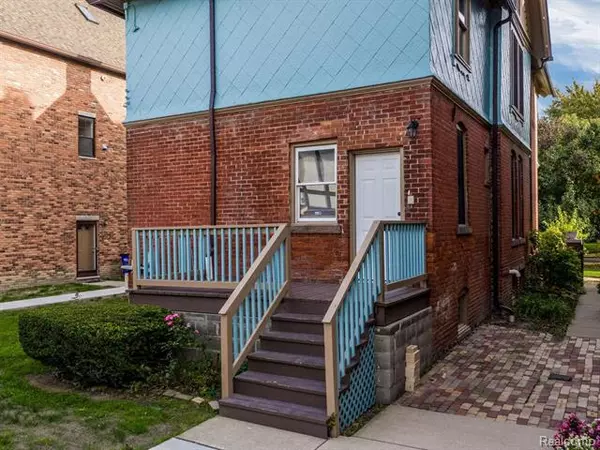$339,000
$359,000
5.6%For more information regarding the value of a property, please contact us for a free consultation.
4 Beds
1.5 Baths
1,963 SqFt
SOLD DATE : 03/27/2020
Key Details
Sold Price $339,000
Property Type Condo
Sub Type Historic,Queen Anne,Victorian
Listing Status Sold
Purchase Type For Sale
Square Footage 1,963 sqft
Price per Sqft $172
Subdivision Wayne County Condominium Sub Plan No 687 L37283 P83-127 Plats
MLS Listing ID 219103404
Sold Date 03/27/20
Style Historic,Queen Anne,Victorian
Bedrooms 4
Full Baths 1
Half Baths 1
HOA Fees $300/mo
HOA Y/N 1
Originating Board Realcomp II Ltd
Year Built 1902
Annual Tax Amount $5,701
Property Description
This stunning, Queen Ann-style home lies on historic E Ferry St., within easy walking distance of CCS, WSU, DIA and the QLine. Constructed in 1902, It features original wood floors & paneling and three stone fireplaces. Seller completed a gut renovation, including new windows, HVAC, plumbing & electric systems in 2004. 2019 improvements include new roof, gutters, 1-car garage and front & rear porches. This historic home, along with its neighbors between Brush & Beaubien, have been made part of the 17-unit North Ferry Condominium. This arrangement offers the best of both worlds: free-standing home, private entrances, garage & basement, without the exterior maintenance responsibilities!Unfinished basement, attic & large garage provide abundant storage space. This home is being sold "as is". Buyer will likely want to budget for kitchen renovation. Renovation loan available through Maria Labie at Independent Bank.
Location
State MI
County Wayne
Direction From northbound Woodward, turn right at E Ferry. Proceed two blocks.
Rooms
Other Rooms Bedroom - Mstr
Basement Private, Unfinished, Walkout Access
Interior
Hot Water Natural Gas
Heating Forced Air
Cooling Central Air
Fireplace 1
Heat Source Natural Gas
Exterior
Exterior Feature Private Entry
Garage Detached, Door Opener
Garage Description 1 Car
Pool No
Roof Type Asphalt
Porch Porch - Covered
Road Frontage Paved
Garage 1
Building
Foundation Basement
Sewer Sewer at Street
Water Municipal Water
Architectural Style Historic, Queen Anne, Victorian
Warranty No
Level or Stories 3 Story
Structure Type Brick,Other
Schools
School District Detroit
Others
Pets Allowed Yes
Tax ID W01I001514S002L
Ownership Private Owned,Short Sale - No
Acceptable Financing Cash, Conventional, Warranty Deed
Rebuilt Year 2005
Listing Terms Cash, Conventional, Warranty Deed
Financing Cash,Conventional,Warranty Deed
Read Less Info
Want to know what your home might be worth? Contact us for a FREE valuation!

Our team is ready to help you sell your home for the highest possible price ASAP

©2024 Realcomp II Ltd. Shareholders
Bought with O'Connor Realty







