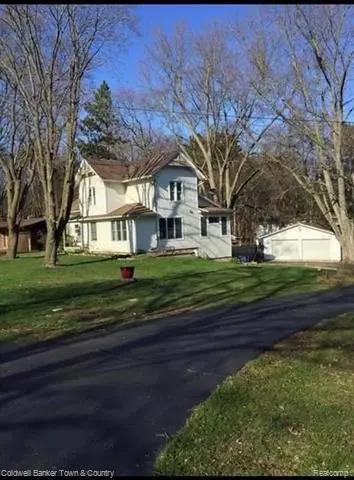$197,000
$196,900
0.1%For more information regarding the value of a property, please contact us for a free consultation.
4 Beds
3 Baths
1,825 SqFt
SOLD DATE : 01/13/2020
Key Details
Sold Price $197,000
Property Type Single Family Home
Sub Type Victorian
Listing Status Sold
Purchase Type For Sale
Square Footage 1,825 sqft
Price per Sqft $107
Subdivision Lindsay Add Sub
MLS Listing ID 219106500
Sold Date 01/13/20
Style Victorian
Bedrooms 4
Full Baths 3
Originating Board Realcomp II Ltd
Year Built 1890
Annual Tax Amount $2,335
Lot Size 0.520 Acres
Acres 0.52
Lot Dimensions 138x165
Property Description
WOW!!! A total of 2,875 sq ft of finished living space 1,825 sq ft for you to live in then another 1,050 sq ft with a separate entrance walk out for in-laws, rental or a collage student you still have living at home. All the work has been done with lots of updates and remodeling from flooring on up. Beautiful kitchen with corian counters and hickory cabinets, large pantry, window sitting and high ceilings. Cuddle up to the gas fireplace with your favorite book on a crisp fall evening. 1st floor master bedroom and master bathroom. 2nd floor has 2 more bedrooms and a extra large bonus room stubbed for a 4th bathroom. The finished lower level is completely ready with the 4th bedroom, office, full bathroom, living room and a full kitchen. Large city lot with a 2+ car tandem garage. Schedule your showing now, you dont want to miss out on this Stockbridge charmer.
Location
State MI
County Ingham
Direction East of M52, S of Main St.
Rooms
Other Rooms Bedroom
Basement Finished, Walkout Access
Kitchen Dishwasher, Free-Standing Gas Oven, Free-Standing Refrigerator, Stainless Steel Appliance(s), Other
Interior
Interior Features Cable Available, Water Softener (owned)
Hot Water Natural Gas
Heating Forced Air
Cooling Ceiling Fan(s), Central Air
Fireplaces Type Gas
Fireplace 1
Heat Source Natural Gas
Laundry 1
Exterior
Exterior Feature Fenced
Garage 2+ Assigned Spaces, Detached, Door Opener, Electricity, Tandem
Garage Description 3 Car
Pool No
Roof Type Asphalt
Porch Deck, Porch
Road Frontage Paved
Garage 1
Building
Foundation Basement
Sewer Sewer-Sanitary
Water Municipal Water
Architectural Style Victorian
Warranty No
Level or Stories 2 Story
Structure Type Vinyl
Schools
School District Stockbridge
Others
Pets Allowed Yes
Tax ID 33421626126002
Ownership Private Owned,Short Sale - No
Acceptable Financing Cash, Conventional, FHA, Rural Development, VA
Rebuilt Year 2017
Listing Terms Cash, Conventional, FHA, Rural Development, VA
Financing Cash,Conventional,FHA,Rural Development,VA
Read Less Info
Want to know what your home might be worth? Contact us for a FREE valuation!

Our team is ready to help you sell your home for the highest possible price ASAP

©2024 Realcomp II Ltd. Shareholders
Bought with Exit Realty 1st LLC







