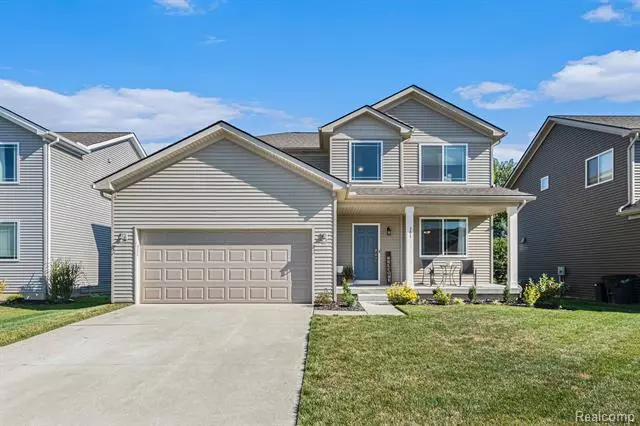$359,900
$359,000
0.3%For more information regarding the value of a property, please contact us for a free consultation.
3 Beds
3.5 Baths
2,164 SqFt
SOLD DATE : 10/03/2022
Key Details
Sold Price $359,900
Property Type Single Family Home
Sub Type Colonial
Listing Status Sold
Purchase Type For Sale
Square Footage 2,164 sqft
Price per Sqft $166
Subdivision The Preserve Of Riverside Condo
MLS Listing ID 20221032166
Sold Date 10/03/22
Style Colonial
Bedrooms 3
Full Baths 3
Half Baths 1
HOA Fees $33/ann
HOA Y/N yes
Originating Board Realcomp II Ltd
Year Built 2017
Annual Tax Amount $4,036
Lot Size 7,405 Sqft
Acres 0.17
Lot Dimensions 57x130x57x130
Property Description
BETTER THAN NEW! This 4 bedroom 3.5 bath home boasts open an concept that still leaves space to the imagination. Flex space currently used as an office/den but could be breakfast nook, dining room, play room, formal living room, etc. ENORMOUS primary suite with an amazing walk-in closet gives luxury living feel within walking distance to quaint Holly. LAUNDRY ON 2ND FLOOR!!! Making this chore easier and more accessible. Home has a newly finished basement with a fantastic entertainer's bar/kitchenette perfect for hosting and a full bathroom! LVP flooring and egress window give this rec space plenty of options! Wood flooring on main level, walk in pantry and 42inch cabinets offer a custom feel in the kitchen. Close to dining, shopping, expressways. This is truly a must see!
Location
State MI
County Oakland
Area Holly Twp
Direction Grange Hall Rd W to Fish Lake Rd S to Academy E turn into Preserves of Riverside and onto Beaver Run
Rooms
Basement Daylight, Finished
Kitchen Dishwasher, Dryer, Free-Standing Gas Range, Free-Standing Refrigerator, Stainless Steel Appliance(s), Washer, Bar Fridge
Interior
Heating Forced Air
Cooling Central Air
Fireplace yes
Heat Source Natural Gas
Exterior
Garage Attached
Garage Description 2 Car
Pool No
Waterfront no
Roof Type Asphalt
Road Frontage Paved
Garage yes
Building
Foundation Basement
Sewer Public Sewer (Sewer-Sanitary)
Water Public (Municipal)
Architectural Style Colonial
Warranty No
Level or Stories 2 Story
Structure Type Vinyl
Schools
School District Holly
Others
Tax ID 0133327109
Ownership Short Sale - No,Private Owned
Assessment Amount $525
Acceptable Financing Cash, Conventional, FHA, VA
Rebuilt Year 2022
Listing Terms Cash, Conventional, FHA, VA
Financing Cash,Conventional,FHA,VA
Read Less Info
Want to know what your home might be worth? Contact us for a FREE valuation!

Our team is ready to help you sell your home for the highest possible price ASAP

©2024 Realcomp II Ltd. Shareholders
Bought with Independent Broker Network LLC


