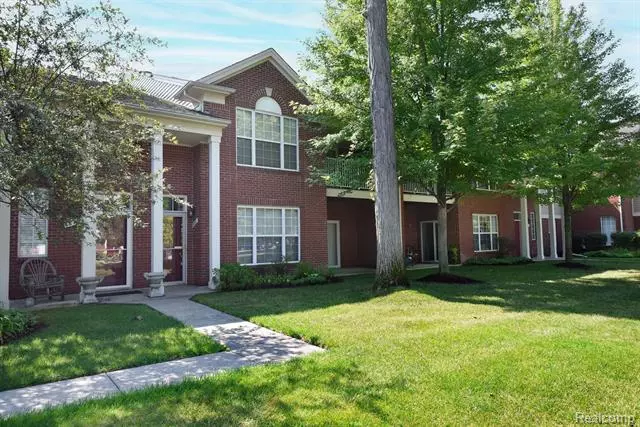$250,500
$249,000
0.6%For more information regarding the value of a property, please contact us for a free consultation.
2 Beds
2 Baths
1,485 SqFt
SOLD DATE : 09/09/2022
Key Details
Sold Price $250,500
Property Type Condo
Sub Type Other,Townhouse
Listing Status Sold
Purchase Type For Sale
Square Footage 1,485 sqft
Price per Sqft $168
Subdivision Parkdale Forest Condo
MLS Listing ID 20221022611
Sold Date 09/09/22
Style Other,Townhouse
Bedrooms 2
Full Baths 2
HOA Fees $260/mo
HOA Y/N yes
Originating Board Realcomp II Ltd
Year Built 2005
Annual Tax Amount $1,577
Property Description
STEP INTO THIS FRESHLY PAINTED MOVE-IN READY FIRST FLOOR 2/2 CONDO IN MUCH SOUGHT-AFTER PARKDALE FOREST W/IN WALKING DISTANCE TO ROCHESTER & NEARBY COUNTY WALKING TRAIL. QUALITY THROUGHOUT FEATURING CROWN MOLDINGS, BERBER CARPET & UPGRADED FAUCETS. CUSTOM WOOD CABINETS IN OPEN KITCHEN W/GRANITE COUNTERTOPS EXTENDING TO BREAKFAST BAR ENHANCED W/OVERHEAD RECESSED LIGHTING & ROOM FOR ADDITIONAL SEATING. APPLIANCES INCLUDE JENNAIR DISHWASHER & REFRIGERATOR, GE DOUBLE OVEN & SS DIVIDED SINK. DINING AREA ADJOINS SPACIOUS LIVING ROOM W/ELECTRIC FIREPLACE FOR COZY WINTER EVENINGS, IN WARMER WEATHER, ENJOY VIEWS OF THE LANDSCAPED COMMON AREA FROM THE PRIVATE COVERED PATIO ACCESSIBLE BOTH FROM THE LIVING ROOM & PRIMARY BEDROOM W/CUSTOM WINDOW TREATMENTS, WALK-IN CLOSET & ENSUITE BATHROOM. SPACIOUS SECOND BEDROOM ALSO INCLUDES CUSTOM WINDOW TREATMENTS. CONVENIENT LAUNDRY/MUDROOM W/ADDITIONAL CABINETRY & SS SINK PROVIDING IMMEDIATE ACCESS TO ATTACHED GARAGE W/CUSTOM SHELVING. INCL. GENERATOR PREP-SWITCH. $260 MONTHLY DUES INCLUDE WATER/SEWER, OUTSIDE MAINTENANCE, SNOW REMOVAL & TRASH PICK-UP. IMMEDIATE OCCUPANCY. BATVAI.
Location
State MI
County Oakland
Area Rochester
Direction South off Parkdale onto Deepwood, turn right into complex
Rooms
Kitchen Dishwasher, Disposal, Double Oven, Exhaust Fan, Free-Standing Electric Range, Free-Standing Refrigerator, Microwave
Interior
Interior Features Smoke Alarm, Other, Fire Sprinkler, High Spd Internet Avail, Humidifier, Security Alarm (owned), Furnished - No
Hot Water Natural Gas
Heating Forced Air
Cooling Ceiling Fan(s), Central Air
Fireplaces Type Electric
Fireplace yes
Appliance Dishwasher, Disposal, Double Oven, Exhaust Fan, Free-Standing Electric Range, Free-Standing Refrigerator, Microwave
Heat Source Natural Gas
Laundry 1
Exterior
Exterior Feature Grounds Maintenance, Private Entry
Parking Features 1 Assigned Space, Direct Access, Electricity, Door Opener, Attached
Garage Description 1 Car
Roof Type Asphalt
Porch Porch - Covered, Patio, Porch, Patio - Covered
Road Frontage Paved, Private, Pub. Sidewalk
Garage yes
Building
Lot Description Adjacent to Public Land
Foundation Slab
Sewer Public Sewer (Sewer-Sanitary)
Water Public (Municipal)
Architectural Style Other, Townhouse
Warranty No
Level or Stories 1 Story
Structure Type Brick
Schools
School District Rochester
Others
Pets Allowed Cats OK, Dogs OK, Number Limit, Size Limit, Yes
Tax ID 1512478064
Ownership Short Sale - No,Private Owned
Acceptable Financing Cash, Conventional
Listing Terms Cash, Conventional
Financing Cash,Conventional
Read Less Info
Want to know what your home might be worth? Contact us for a FREE valuation!

Our team is ready to help you sell your home for the highest possible price ASAP

©2025 Realcomp II Ltd. Shareholders
Bought with Keller Williams Paint Creek

