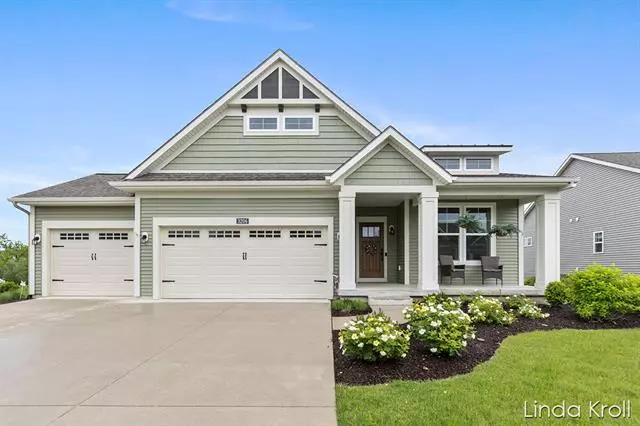$445,000
$449,900
1.1%For more information regarding the value of a property, please contact us for a free consultation.
3 Beds
2.5 Baths
1,508 SqFt
SOLD DATE : 08/30/2022
Key Details
Sold Price $445,000
Property Type Condo
Sub Type Ranch
Listing Status Sold
Purchase Type For Sale
Square Footage 1,508 sqft
Price per Sqft $295
Subdivision Lowing Woods
MLS Listing ID 65022022938
Sold Date 08/30/22
Style Ranch
Bedrooms 3
Full Baths 2
Half Baths 1
HOA Fees $280/mo
HOA Y/N yes
Originating Board Greater Regional Alliance of REALTORS
Year Built 2019
Annual Tax Amount $4,431
Property Description
Welcome home to this move in ready stand alone condo. Well designed floor plan that includes open concept. Kitchen offers plenty of storage with a large island great for holidays and family gatherings. Main floor laundry and convenient flex room on the main floor. Living room with with a cozy fireplace for those chilly winter nights. Four season sun room with wall to wall windows leads out onto a private deck. Master suite has a spacious bathroom and large walk in closet. The daylight lower level with the large windows allows plenty of natural light making this an excellent rec room, pool table included for your enjoyment! Additional 2nd bedroom and full bathroom, as well and plenty of storage space. Hard to find 3 stall garage, added bonus.
Location
State MI
County Ottawa
Area Georgetown Twp
Direction I-196 to Baldwin St exit, west on Baldwin St to 36th St, north on 36th St past Bauer Rd to Taylro St, right on Taylor, left on Abbington to Lowingside then quickly to Braeburn, condo is on the right.
Rooms
Other Rooms Bath - Full
Basement Daylight
Kitchen Dishwasher, Dryer, Microwave, Oven, Refrigerator, Washer
Interior
Interior Features Other
Hot Water Natural Gas
Heating Forced Air
Cooling Ceiling Fan(s)
Fireplace yes
Appliance Dishwasher, Dryer, Microwave, Oven, Refrigerator, Washer
Heat Source Natural Gas
Exterior
Exterior Feature Club House, Playground, Private Entry, Pool Community
Parking Features Door Opener
Garage Description 3 Car
Roof Type Composition
Porch Deck
Road Frontage Paved
Garage yes
Private Pool 1
Building
Lot Description Sprinkler(s)
Sewer Public Sewer (Sewer-Sanitary), Sewer at Street
Water 3rd Party Unknown, Public (Municipal), Water at Street
Architectural Style Ranch
Level or Stories 1 Story
Structure Type Vinyl
Schools
School District Hudsonville
Others
Pets Allowed Yes
Tax ID 701405494032
Acceptable Financing Cash, Conventional
Listing Terms Cash, Conventional
Financing Cash,Conventional
Read Less Info
Want to know what your home might be worth? Contact us for a FREE valuation!

Our team is ready to help you sell your home for the highest possible price ASAP

©2025 Realcomp II Ltd. Shareholders
Bought with Coldwell Banker Woodland Schmidt

