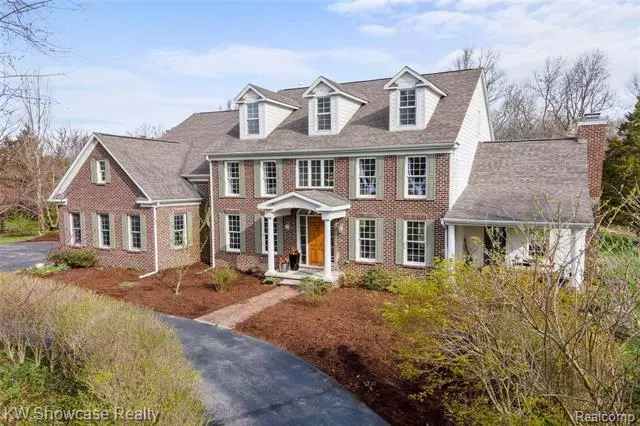$1,050,000
$950,000
10.5%For more information regarding the value of a property, please contact us for a free consultation.
4 Beds
3.5 Baths
5,562 SqFt
SOLD DATE : 06/15/2022
Key Details
Sold Price $1,050,000
Property Type Single Family Home
Sub Type Colonial,Williamsburg
Listing Status Sold
Purchase Type For Sale
Square Footage 5,562 sqft
Price per Sqft $188
Subdivision Cedar Hills Condo
MLS Listing ID 2220031978
Sold Date 06/15/22
Style Colonial,Williamsburg
Bedrooms 4
Full Baths 3
Half Baths 1
HOA Fees $50/ann
HOA Y/N yes
Originating Board Realcomp II Ltd
Year Built 2003
Annual Tax Amount $14,377
Lot Size 2.020 Acres
Acres 2.02
Lot Dimensions 150x415x425x269
Property Description
OPEN HOUSE CANCELED: ACCEPTING BACKUP OFFERS: THIS CUSTOM BUILT HOUSE ON 2+ ACRES HAS MULTIPLE "WORK OR SCHOOL FROM HOME" OPTIONS! Previously a Builders property, it's loaded with charm, character & an amazing amount of natural daylight. Plus, the current owners have added over 40 recessed LED can lights to brighten your outlook. The first floor is stunning & every room feels warm & inviting. There is a double sided fireplace between the beautifully appointed Kitchen & the Family Room. You will be impressed by the gorgeous Hardwood floors throughout the 1st floor. The floor plan also includes a generous sized Foyer, Office, Sun Room, Formal Dining Room & Living Room. Make your way to the 2nd floor to see all 4 Bedrooms & the Laundry room. The Master Suite is private & comfortable with a gas fireplace, 2 large WIC's & a picturesque Master Bath. The 3rd floor offers privacy & flexibility as either an office, bedroom or entertainment space. Ask your agent for the list of improvements.
Location
State MI
County Washtenaw
Area Webster Twp
Direction Go East on Cedar Hills Dr from Mast Rd. Bear left at the fork. Follow to the home on the left.
Rooms
Basement Interior Entry (Interior Access), Partially Finished, Walk-Up Access
Kitchen Built-In Gas Oven, Built-In Gas Range, Built-In Refrigerator, Convection Oven, Dishwasher, Dryer, Exhaust Fan, Microwave, Stainless Steel Appliance(s), Washer
Interior
Interior Features Cable Available, Carbon Monoxide Alarm(s), High Spd Internet Avail, Humidifier, Jetted Tub, Programmable Thermostat, Security Alarm (owned), Water Softener (owned)
Hot Water Natural Gas
Heating Forced Air
Cooling Ceiling Fan(s), Central Air
Fireplaces Type Gas, Natural
Fireplace yes
Appliance Built-In Gas Oven, Built-In Gas Range, Built-In Refrigerator, Convection Oven, Dishwasher, Dryer, Exhaust Fan, Microwave, Stainless Steel Appliance(s), Washer
Heat Source Natural Gas
Exterior
Exterior Feature Awning/Overhang(s), Chimney Cap(s), Lighting, Satellite Dish
Parking Features 2+ Assigned Spaces, Direct Access, Electricity, Door Opener, Attached
Garage Description 3 Car
Roof Type Asphalt
Porch Porch - Covered, Deck, Porch
Road Frontage Paved
Garage yes
Building
Lot Description Level, Sprinkler(s)
Foundation Basement
Sewer Septic Tank (Existing)
Water Well (Existing)
Architectural Style Colonial, Williamsburg
Warranty No
Level or Stories 3 Story
Structure Type Brick,Shingle Siding
Schools
School District Dexter
Others
Pets Allowed Yes
Tax ID C00308110008
Ownership Short Sale - No,Private Owned
Acceptable Financing Cash, Conventional
Rebuilt Year 2021
Listing Terms Cash, Conventional
Financing Cash,Conventional
Read Less Info
Want to know what your home might be worth? Contact us for a FREE valuation!

Our team is ready to help you sell your home for the highest possible price ASAP

©2025 Realcomp II Ltd. Shareholders
Bought with Unidentified Office

