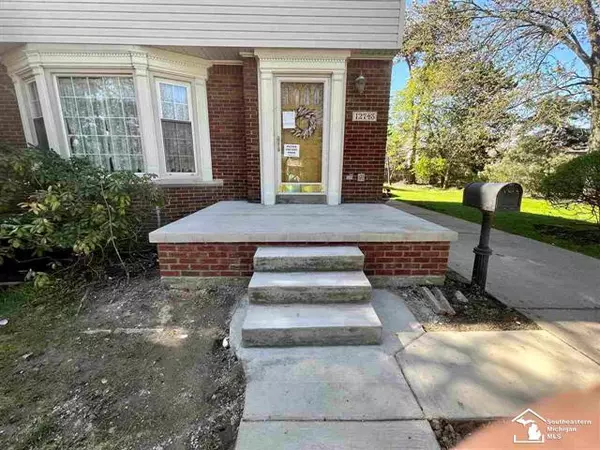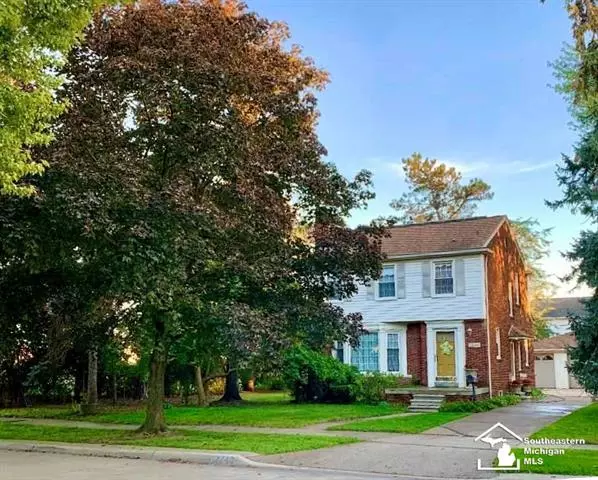$245,000
$249,950
2.0%For more information regarding the value of a property, please contact us for a free consultation.
3 Beds
1.5 Baths
1,325 SqFt
SOLD DATE : 07/19/2022
Key Details
Sold Price $245,000
Property Type Single Family Home
Sub Type Colonial
Listing Status Sold
Purchase Type For Sale
Square Footage 1,325 sqft
Price per Sqft $184
Subdivision Old Homestead Sub
MLS Listing ID 57050071774
Sold Date 07/19/22
Style Colonial
Bedrooms 3
Full Baths 1
Half Baths 1
Construction Status Platted Sub.
HOA Y/N no
Originating Board Southeastern Border Association of REALTORS
Year Built 1940
Annual Tax Amount $3,312
Lot Size 0.320 Acres
Acres 0.32
Lot Dimensions 120x115
Property Description
THREE LOTS in the heart of Old Homestead!!! Call Chestnut Manor your new home, same family past 40 years, you will appreciate fine craftsmanship in this beautiful brick colonial w coved ceilings, wet plaster walls, natural fireplace and hardwood floors throughout. Home has great floorplan, entry foyer w closet and wood through to kitchen, ceramic floor, kitchen to landing and 1/2 bath. Gorgeous living room has nat f/p & bay window, very large formal dining rm for entertaining. Custom kitchen cabinetry w pullout compartments, paneled refrigerator, trash compactor, dishwasher, NEW microwave, electric oven, gas cooktop range, Corian counters, ceramic floor. Lots of closet space throughout, primary bedroom is 11x15 w California closets and large 2nd closet. Furnace, a/c, hwt 2020.Hardwired Generac generator stays with the house, no worries about power outages. SOLAR PANELS to reduce energy costs. Florida room can be used year round, nice clean basement, washer and dryer to stay. Brand n
Location
State MI
County Wayne
Area Southgate
Rooms
Other Rooms Living Room
Basement Finished
Kitchen Dishwasher, Disposal, Dryer, Microwave, Oven, Range/Stove, Refrigerator, Trash Compactor, Washer
Interior
Interior Features Other, High Spd Internet Avail
Hot Water Natural Gas
Heating Forced Air
Cooling Ceiling Fan(s), Central Air
Fireplace yes
Appliance Dishwasher, Disposal, Dryer, Microwave, Oven, Range/Stove, Refrigerator, Trash Compactor, Washer
Heat Source Natural Gas
Exterior
Exterior Feature Fenced
Parking Features Electricity, Door Opener, Detached
Garage Description 3 Car
Porch Patio, Porch
Road Frontage Paved
Garage yes
Building
Lot Description Sprinkler(s)
Foundation Basement
Sewer Public Sewer (Sewer-Sanitary)
Water Public (Municipal)
Architectural Style Colonial
Level or Stories 2 Story
Structure Type Brick
Construction Status Platted Sub.
Schools
School District Southgate
Others
Tax ID 53018020748000
Ownership Short Sale - No,Private Owned
Acceptable Financing Cash, Conventional, FHA, VA
Listing Terms Cash, Conventional, FHA, VA
Financing Cash,Conventional,FHA,VA
Read Less Info
Want to know what your home might be worth? Contact us for a FREE valuation!

Our team is ready to help you sell your home for the highest possible price ASAP

©2025 Realcomp II Ltd. Shareholders
Bought with Century 21 Curran & Oberski






