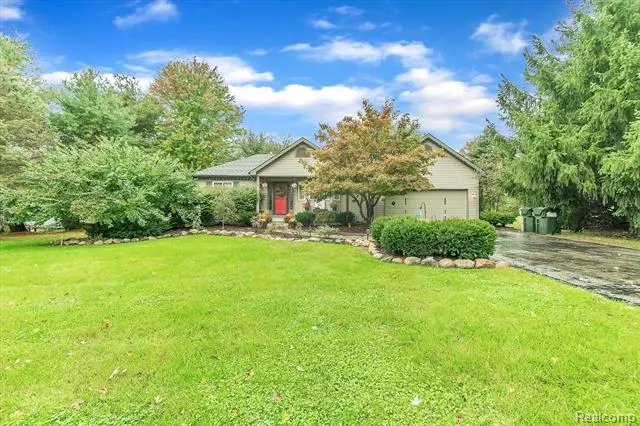$290,000
$289,000
0.3%For more information regarding the value of a property, please contact us for a free consultation.
3 Beds
2 Baths
1,324 SqFt
SOLD DATE : 11/24/2021
Key Details
Sold Price $290,000
Property Type Single Family Home
Sub Type Ranch
Listing Status Sold
Purchase Type For Sale
Square Footage 1,324 sqft
Price per Sqft $219
Subdivision Lake Shore Condo
MLS Listing ID 2210086855
Sold Date 11/24/21
Style Ranch
Bedrooms 3
Full Baths 2
HOA Fees $22/ann
HOA Y/N yes
Originating Board Realcomp II Ltd
Year Built 1993
Annual Tax Amount $2,882
Lot Size 0.710 Acres
Acres 0.71
Lot Dimensions 136x207x136x233
Property Description
Looking to make a move into Lake Shore Neighborhood, look no further. Welcome to Home Shore Drive. This 3 Bedroom ranch is looking for a new owner. Walk into a vaulted great room with natural fireplace, offers skylights for natural lighting; it opens to the dining room and kitchen areas. A true split floorplan with primary suite on one side, away from other bedrooms. There is deck off the back of home to sit and relax on, while you enjoy the wildlife and nature. Many updates in 2020 include; new central air, stove, refrigerator, and floors in most of the rooms. There is flooring purchased already for the great room that can stay with the home if buyer choses to include in offer. Other updates in 2020 are; professional landscaping and solar lights in gardens, firepit and solar area in the back. Shed and composter available as well. Call today to schedule your private tour.
Location
State MI
County Livingston
Area Hamburg Twp
Direction Travel Whitewood South to Shehan Road to Home Shore Drive. Head north to home on the left.
Rooms
Basement Finished
Kitchen Dishwasher, Dryer, Free-Standing Gas Oven, Microwave, Washer
Interior
Interior Features Cable Available, High Spd Internet Avail, Water Softener (owned)
Hot Water Natural Gas
Heating Forced Air
Cooling Ceiling Fan(s), Central Air
Fireplaces Type Natural
Fireplace yes
Appliance Dishwasher, Dryer, Free-Standing Gas Oven, Microwave, Washer
Heat Source Natural Gas
Exterior
Exterior Feature Lighting
Parking Features Direct Access, Electricity, Door Opener, Attached
Garage Description 2 Car
Roof Type Asphalt
Porch Porch - Covered, Deck, Porch
Road Frontage Paved
Garage yes
Building
Lot Description Level
Foundation Basement
Sewer Septic Tank (Existing)
Water Well (Existing)
Architectural Style Ranch
Warranty No
Level or Stories 1 Story
Structure Type Vinyl
Schools
School District Pinckney
Others
Pets Allowed Yes
Tax ID 1530402053
Ownership Short Sale - No,Private Owned
Acceptable Financing Cash, Conventional, FHA, USDA Loan (Rural Dev), VA
Rebuilt Year 2019
Listing Terms Cash, Conventional, FHA, USDA Loan (Rural Dev), VA
Financing Cash,Conventional,FHA,USDA Loan (Rural Dev),VA
Read Less Info
Want to know what your home might be worth? Contact us for a FREE valuation!

Our team is ready to help you sell your home for the highest possible price ASAP

©2025 Realcomp II Ltd. Shareholders
Bought with Preferred, Realtors® Ltd

