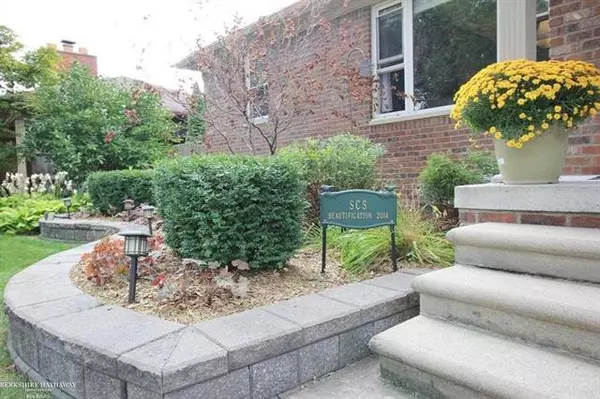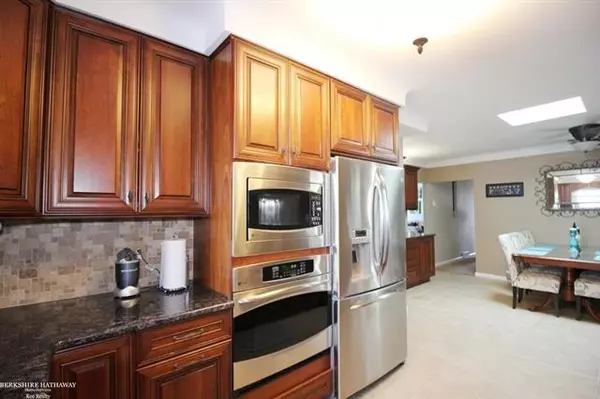$381,000
$364,800
4.4%For more information regarding the value of a property, please contact us for a free consultation.
3 Beds
4 Baths
1,809 SqFt
SOLD DATE : 10/14/2021
Key Details
Sold Price $381,000
Property Type Single Family Home
Sub Type Ranch
Listing Status Sold
Purchase Type For Sale
Square Footage 1,809 sqft
Price per Sqft $210
Subdivision Greendale Sub
MLS Listing ID 58050054664
Sold Date 10/14/21
Style Ranch
Bedrooms 3
Full Baths 4
HOA Y/N no
Originating Board MiRealSource
Year Built 1940
Annual Tax Amount $3,432
Lot Size 10,890 Sqft
Acres 0.25
Lot Dimensions 80 x 145
Property Description
Stunning Ranch in Premier locale. Three bedrooms, three full baths on main floor, 4th bedroom in beautifully finished basement with additional full bathroom. Unbelievable covered patio featuring gas fireplace and top of the line Weber Grill (included), exceeds what youd find in a $1,00,000+ home. Grab your coffee, newspaper, or iPad, turn on the fireplace and enjoy your morning, afternoon or evening. Better yet, maybe this is your new work from home space? Heated garage, 3 car wide driveway plus 50 x 10 RV/boat storage pad (save on storage fees $). All Kitchen appliances, included as well as basement Kitchen appliances. Built in oven and built in convection/microwave oven. First floor laundry, full Primary Suite on main level with private bathroom. Dual climate wine and beer refrigerator, and coffee bar, perfect for entertaining. Beautifully landscaped and very private yard with fantastic, mature pine trees.
Location
State MI
County Macomb
Area St. Clair Shores
Direction Enter West off Jefferson onto Yale.
Rooms
Other Rooms Bedroom - Mstr
Basement Finished
Kitchen Dishwasher, Microwave, Oven, Range/Stove, Refrigerator
Interior
Interior Features Other
Hot Water Natural Gas
Heating Forced Air
Cooling Ceiling Fan(s), Central Air, Other
Fireplace yes
Appliance Dishwasher, Microwave, Oven, Range/Stove, Refrigerator
Heat Source Natural Gas
Exterior
Exterior Feature Fenced
Parking Features Electricity, Heated, Attached
Garage Description 2 Car
Porch Patio
Garage yes
Building
Foundation Basement
Sewer Sewer-Sanitary
Water Municipal Water
Architectural Style Ranch
Level or Stories 1 Story
Structure Type Brick
Schools
School District Lakeview
Others
Tax ID 1422229006
Ownership Short Sale - No,Private Owned
SqFt Source Assessors
Acceptable Financing Cash, Conventional, FHA, VA
Listing Terms Cash, Conventional, FHA, VA
Financing Cash,Conventional,FHA,VA
Read Less Info
Want to know what your home might be worth? Contact us for a FREE valuation!

Our team is ready to help you sell your home for the highest possible price ASAP

©2025 Realcomp II Ltd. Shareholders
Bought with Real Estate One-Troy






