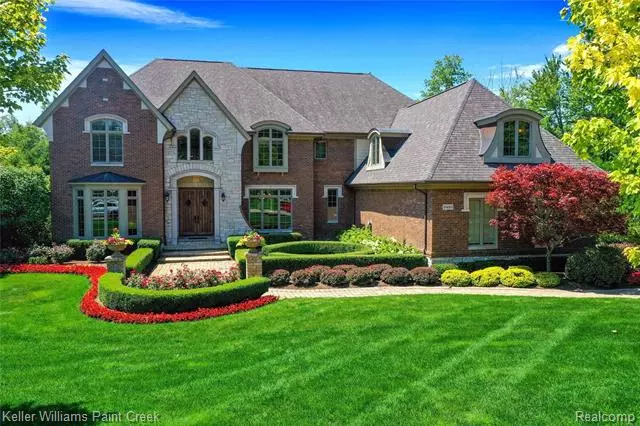$2,000,000
$1,895,000
5.5%For more information regarding the value of a property, please contact us for a free consultation.
5 Beds
5 Baths
5,709 SqFt
SOLD DATE : 09/15/2021
Key Details
Sold Price $2,000,000
Property Type Single Family Home
Sub Type Colonial
Listing Status Sold
Purchase Type For Sale
Square Footage 5,709 sqft
Price per Sqft $350
Subdivision The Hills Of Kings Pointe Sub No 2
MLS Listing ID 2210061494
Sold Date 09/15/21
Style Colonial
Bedrooms 5
Full Baths 4
Half Baths 2
HOA Fees $79/ann
HOA Y/N 1
Originating Board Realcomp II Ltd
Year Built 2008
Annual Tax Amount $12,492
Lot Size 3.990 Acres
Acres 3.99
Lot Dimensions Irregular
Property Description
Rare Moceri estate on 4 ACRES with stunning resort-style Pool & Spa and custom professional landscaping in the Hills of Kings Pointe subdivision. The yard of this incredible estate rivals that of any 5-star resort. The ultimate home for entertaining-expansive open floor plan, newly renovated Kitchen cabinets, high-end appliances, and a huge double pantry. Floor-to-ceiling arched windows in the Family Room with its two-story stacked stone gas fireplace. Covered patio with built-in grill and bar seating. Massive Master Suite with Sitting Room & covered balcony, private second Laundry Room & luxurious Master EnSuite with heated floors, double vanities & soaking tub. Large Guest Suite, 2 generous Bedrooms & Shared Bath complete the Upper Level. Walkout Lower Level is built to perfection with Home Theatre, Bar/Lounge, Pool Table, Gym, Wine Cellar, 5th Bedroom & Full Bath. Mature trees provide endless privacy to sumptuous pool terraces & sand volleyball pit offers even more fun.
Location
State MI
County Oakland
Area Oakland Twp
Direction From Dutton: N on Kings Pointe Dr; R on Kirkridge Trail; L on Moceri Ct.
Rooms
Basement Finished, Walkout Access
Kitchen Vented Exhaust Fan, Built-In Electric Oven, Built-In Gas Range, Built-In Refrigerator, Dishwasher, Disposal, Dryer, Free-Standing Electric Oven, Free-Standing Gas Range, Microwave, Trash Compactor, Warming Drawer, Washer, Bar Fridge
Interior
Interior Features Humidifier, High Spd Internet Avail, Jetted Tub, Programmable Thermostat, Spa/Hot-tub, Wet Bar, Security Alarm (owned), Cable Available
Heating Forced Air
Cooling Central Air
Fireplaces Type Gas
Fireplace 1
Heat Source Natural Gas
Exterior
Exterior Feature Spa/Hot-tub, Chimney Cap(s), Lighting, Pool - Inground
Garage Electricity, Door Opener, Side Entrance, Attached
Garage Description 4 Car
Pool Yes
Roof Type Asphalt
Porch Balcony, Porch - Covered, Patio, Porch
Road Frontage Paved
Garage 1
Building
Lot Description Irregular, Sprinkler(s), Wooded
Foundation Basement
Sewer Public Sewer (Sewer-Sanitary)
Water Public (Municipal)
Architectural Style Colonial
Warranty No
Level or Stories 2 Story
Structure Type Brick,Stone,Shingle Siding
Schools
School District Rochester
Others
Tax ID 1031401016
Ownership Short Sale - No,Private Owned
Assessment Amount $61
Acceptable Financing Cash, Conventional
Rebuilt Year 2021
Listing Terms Cash, Conventional
Financing Cash,Conventional
Read Less Info
Want to know what your home might be worth? Contact us for a FREE valuation!

Our team is ready to help you sell your home for the highest possible price ASAP

©2024 Realcomp II Ltd. Shareholders
Bought with DOBI Real Estate


