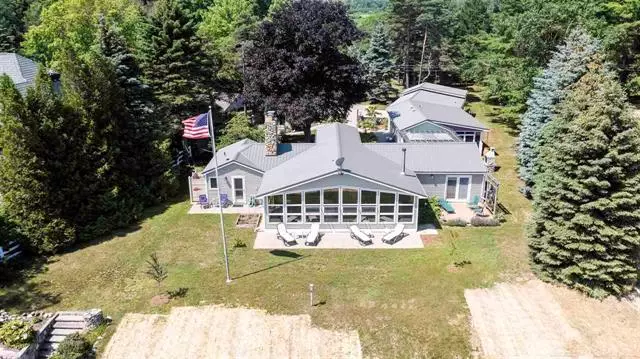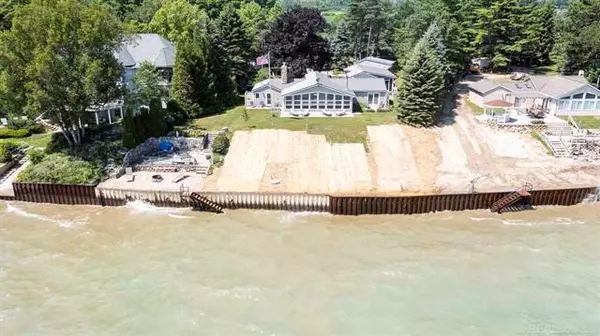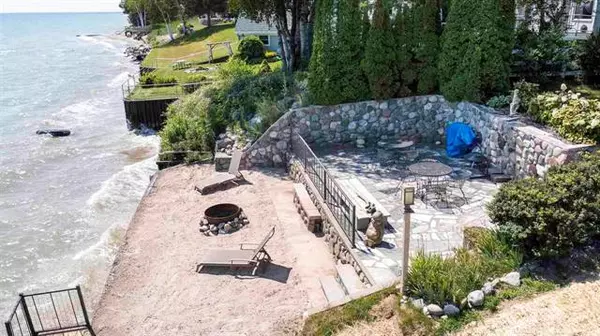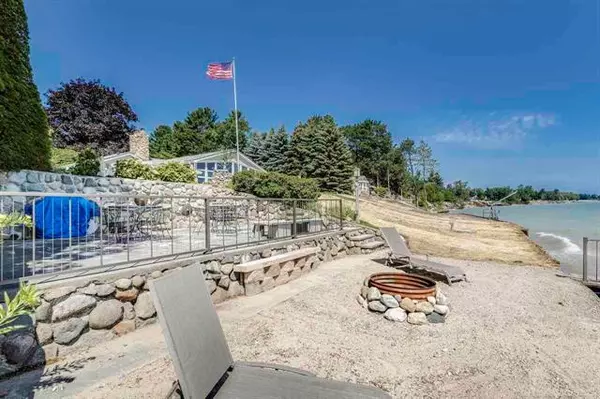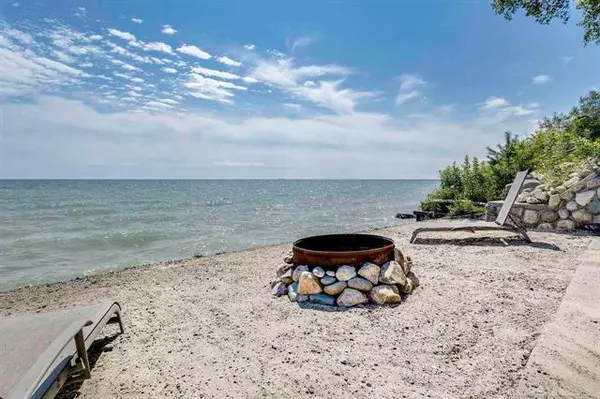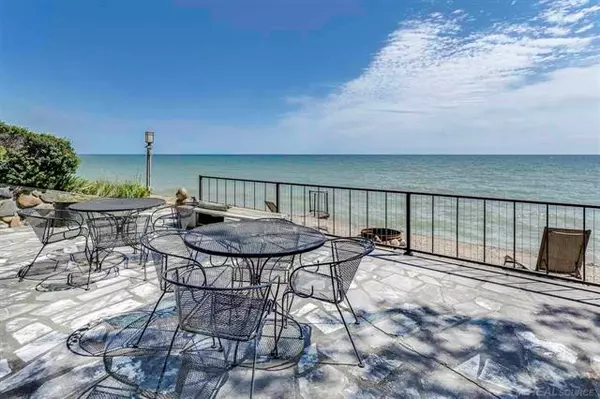$647,900
$647,900
For more information regarding the value of a property, please contact us for a free consultation.
4 Beds
4.5 Baths
2,800 SqFt
SOLD DATE : 09/01/2021
Key Details
Sold Price $647,900
Property Type Single Family Home
Sub Type Ranch
Listing Status Sold
Purchase Type For Sale
Square Footage 2,800 sqft
Price per Sqft $231
Subdivision Windham Shores Sub
MLS Listing ID 58050048854
Sold Date 09/01/21
Style Ranch
Bedrooms 4
Full Baths 4
Half Baths 1
HOA Y/N no
Originating Board MiRealSource
Annual Tax Amount $2,406
Lot Size 0.720 Acres
Acres 0.72
Lot Dimensions 100 x 315
Property Description
LAKE HURON PARADISE: The winding driveway & lush plantings welcome you to this one-of-a-kind RETREAT with 100 Ft of private shoreline! The 2 Bedroom, 2 Bath MAIN HOME will impress with 2000 Sq Ft, open-concept design, soaring ceilings, hardwood & tile floors, & a stunning Lakeside Great Room complete with a gorgeous wood stove! The GUEST HOME boasts another 800 Sq Ft with a spacious 3 Season Porch, Two hotel-style Bedrooms each with their own custom private Baths, Living Area with Murphy Bed (Bunk) for extra Guests, Half Bath & to top it off: a SAUNA! Two Car Garage (24'x24') attached to the Guest Home & a HEATED (12'x15') Potting/She-Shed/Man-Cave. New Metal Roofs on Everything in 2020! Multiple spacious West Side Patios, Pergola, Stone Walkways, Outdoor Fireplace, & Outdoor Shower. Lakeside Deck & Patio and a gorgeous Lakeside Stone Patio (17'x28') at seawall level! Everything you can desire on 100 Ft of private shoreline! Note: Interior photos of Great Room forthcoming!
Location
State MI
County Sanilac
Area Forester Twp
Direction Approx 8 Miles North of Village of Port Sanilac; North of Deckerville Rd; South of Shabbona Rd
Body of Water LAKE HURON
Rooms
Other Rooms Bedroom - Mstr
Kitchen Dishwasher, Disposal, Dryer, Microwave, Range/Stove, Refrigerator, Trash Compactor, Washer
Interior
Heating Zoned
Cooling Ceiling Fan(s)
Fireplaces Type Gas, Wood Stove
Fireplace yes
Appliance Dishwasher, Disposal, Dryer, Microwave, Range/Stove, Refrigerator, Trash Compactor, Washer
Heat Source Electric, Wood
Exterior
Parking Features Attached, Door Opener, Electricity
Garage Description 2 Car
Waterfront Description Lake Front,Water Front
Water Access Desc All Sports Lake,Sea Wall
Porch Patio
Road Frontage Paved
Garage yes
Building
Foundation Slab
Sewer Septic-Existing
Water Municipal Water
Architectural Style Ranch
Level or Stories 1 Story
Structure Type Vinyl
Schools
School District Deckerville
Others
Tax ID 11126000000900
SqFt Source Measured
Acceptable Financing Cash, Conventional
Listing Terms Cash, Conventional
Financing Cash,Conventional
Read Less Info
Want to know what your home might be worth? Contact us for a FREE valuation!

Our team is ready to help you sell your home for the highest possible price ASAP

©2025 Realcomp II Ltd. Shareholders
Bought with Town & Country Realty-Lexington

