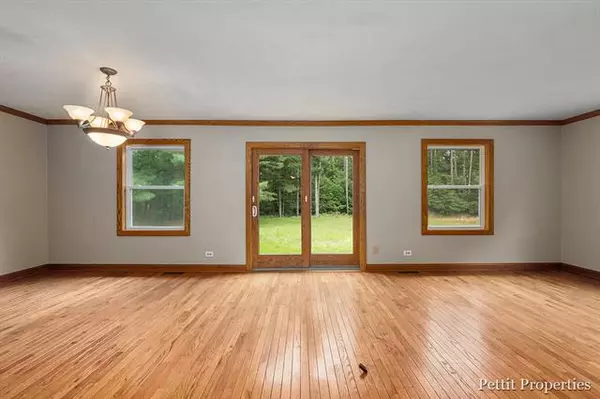$307,500
$269,900
13.9%For more information regarding the value of a property, please contact us for a free consultation.
4 Beds
2.5 Baths
1,640 SqFt
SOLD DATE : 07/22/2021
Key Details
Sold Price $307,500
Property Type Single Family Home
Sub Type Ranch
Listing Status Sold
Purchase Type For Sale
Square Footage 1,640 sqft
Price per Sqft $187
MLS Listing ID 65021025460
Sold Date 07/22/21
Style Ranch
Bedrooms 4
Full Baths 2
Half Baths 1
Originating Board Greater Regional Alliance of REALTORS
Year Built 1980
Annual Tax Amount $2,644
Lot Size 2.540 Acres
Acres 2.54
Lot Dimensions 225x450x225x491
Property Description
Quiet serene piece of Heaven surrounded by trees. Updated 4 bedroom, 2 1/2 bath ranch with new paint, fixtures and flooring. Space abounds in this home. Original hardwood floors throughout the main level and beautiful fireplace in the living room. 3 Stall attached garage with an additional concrete slab for a patio or add another garage. Full walkout basement with 4th bedroom and extra multi purpose rooms with high ceiling or a drop ceiling that is already supplied by the seller for the future. Possibilities are endless. All nestled on 2.54 acres.Seller has requested agent to hold all offers until July 6, 2021 @ 5
Location
State MI
County Allegan
Direction From Downtown Dorr on 142nd Ave, turn south onto 18th St. Turn west onto 140th Ave to home.
Rooms
Other Rooms Bath - Full
Basement Walkout Access
Kitchen Dishwasher, Dryer, Freezer, Washer
Interior
Heating Forced Air
Cooling Central Air
Fireplaces Type Natural
Fireplace 1
Heat Source LP Gas/Propane
Exterior
Garage Attached
Garage Description 3 Car
Pool No
Garage 1
Building
Lot Description Wooded
Foundation Basement
Sewer Septic-Existing
Water Well-Existing
Architectural Style Ranch
Level or Stories 1 Story
Structure Type Vinyl
Schools
School District Hopkins
Others
Tax ID 0502900300
Acceptable Financing Cash, Conventional, FHA, VA
Listing Terms Cash, Conventional, FHA, VA
Financing Cash,Conventional,FHA,VA
Read Less Info
Want to know what your home might be worth? Contact us for a FREE valuation!

Our team is ready to help you sell your home for the highest possible price ASAP

©2024 Realcomp II Ltd. Shareholders
Bought with Keller Williams Realty Rivertown







