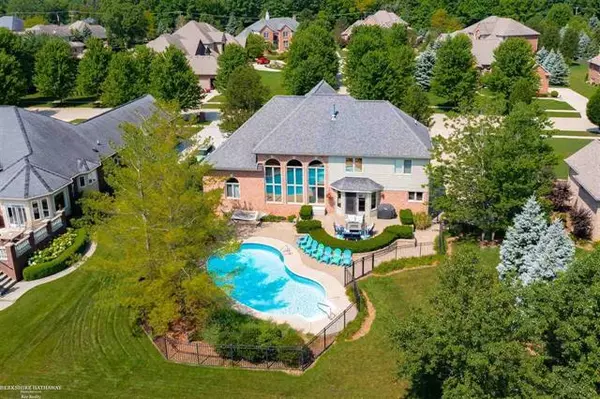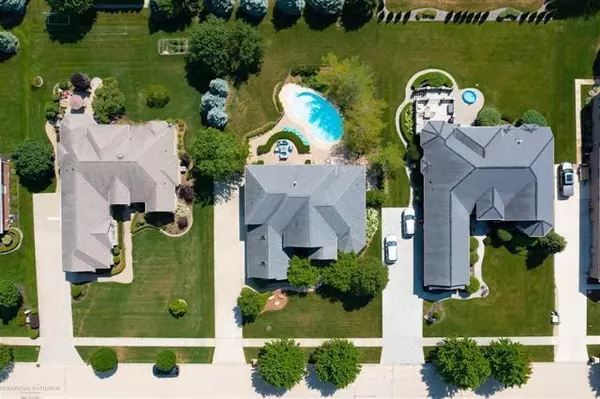$650,000
$675,000
3.7%For more information regarding the value of a property, please contact us for a free consultation.
4 Beds
3.5 Baths
3,550 SqFt
SOLD DATE : 08/30/2021
Key Details
Sold Price $650,000
Property Type Single Family Home
Sub Type Split Level
Listing Status Sold
Purchase Type For Sale
Square Footage 3,550 sqft
Price per Sqft $183
Subdivision Washingon Pointe
MLS Listing ID 58050046762
Sold Date 08/30/21
Style Split Level
Bedrooms 4
Full Baths 3
Half Baths 1
HOA Fees $45/ann
HOA Y/N yes
Originating Board MiRealSource
Year Built 2005
Annual Tax Amount $7,542
Lot Size 0.410 Acres
Acres 0.41
Lot Dimensions 100x180
Property Description
What a wonderful opportunity to own this beautiful custom split level in prestigious Washington Pointe sub.The grand entrance features a solid wood door leading to the spacious foyer and soaring ceilings. Great room has tons of windows and a two sided stone fireplace with access to both the great room and kitchen. This split level offers a spacious master suite on the first floor for complete privacy. It features a walk in closet and master bath with a jetted tub as well as separate vanities.There is a large office on the first with a beautiful wall of built ins. Kitchen is very large with a walk in pantry and wet bar! Upstairs is all beautiful real wood floors and has 3 bedrooms plus an awesome bonus room. One bedroom has an en suite bathroom and the other two share a large bath with double sinks. Outside is your very own oasis. Built in salt water pool that is fenced in and plenty of room for entertaining and room to roam outside of the fenced area. Occupancy negotiable
Location
State MI
County Macomb
Area Washington Twp
Rooms
Other Rooms Kitchen
Kitchen Microwave, Oven, Range/Stove
Interior
Interior Features Other, Jetted Tub, Wet Bar
Cooling Central Air
Fireplace yes
Appliance Microwave, Oven, Range/Stove
Exterior
Exterior Feature Fenced
Garage Description 3 Car
Garage yes
Building
Lot Description Sprinkler(s)
Foundation Basement
Sewer Public Sewer (Sewer-Sanitary)
Water Public (Municipal)
Architectural Style Split Level
Level or Stories 1 1/2 Story
Structure Type Other
Schools
School District Romeo
Others
Tax ID 0421373002
Ownership Short Sale - No,Private Owned
SqFt Source Estimated
Acceptable Financing Cash, Conventional
Listing Terms Cash, Conventional
Financing Cash,Conventional
Read Less Info
Want to know what your home might be worth? Contact us for a FREE valuation!

Our team is ready to help you sell your home for the highest possible price ASAP

©2025 Realcomp II Ltd. Shareholders
Bought with Real Living Kee Realty-Rochester






