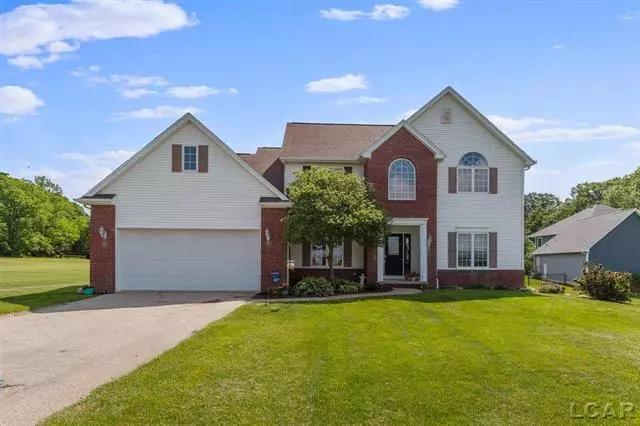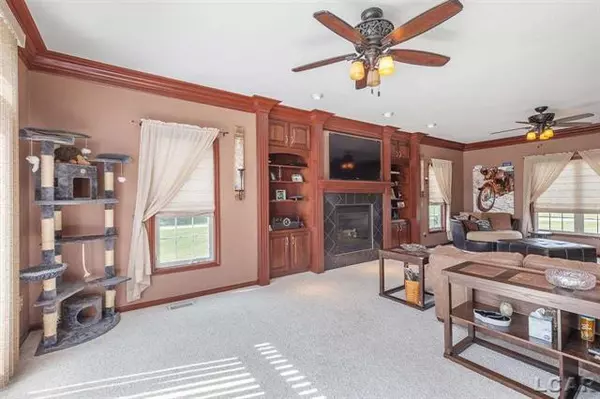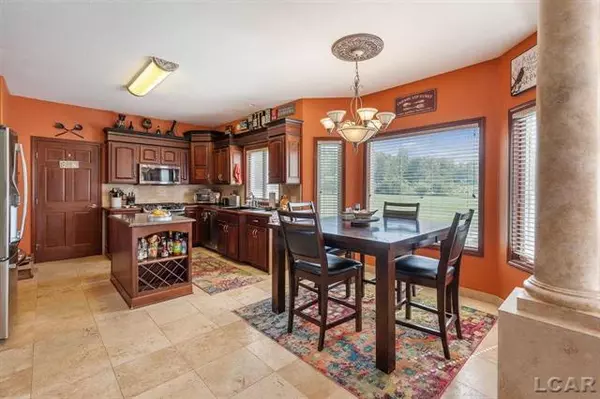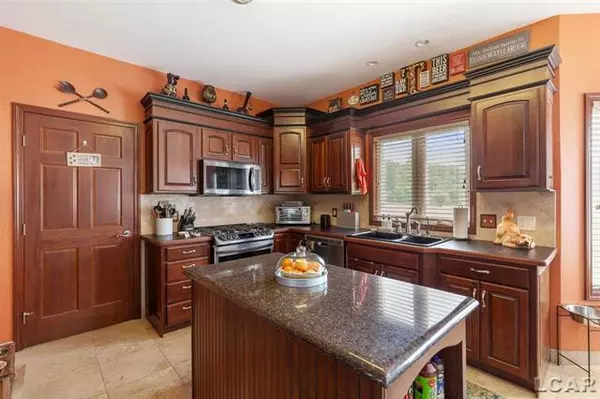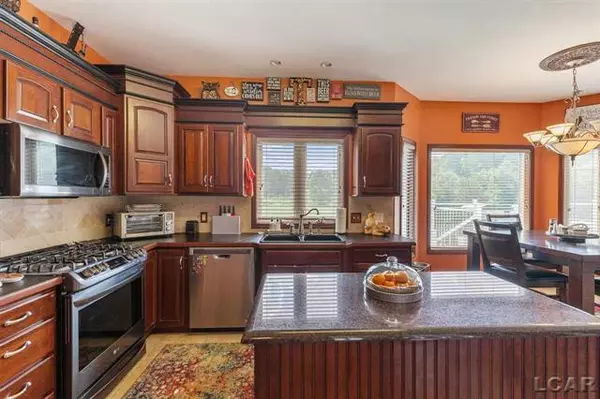$471,000
$459,900
2.4%For more information regarding the value of a property, please contact us for a free consultation.
4 Beds
2.5 Baths
2,704 SqFt
SOLD DATE : 07/19/2021
Key Details
Sold Price $471,000
Property Type Single Family Home
Listing Status Sold
Purchase Type For Sale
Square Footage 2,704 sqft
Price per Sqft $174
Subdivision Gilgal Pointe
MLS Listing ID 56050044696
Sold Date 07/19/21
Bedrooms 4
Full Baths 2
Half Baths 1
Construction Status Site Condo
HOA Fees $18/ann
HOA Y/N yes
Originating Board Lenawee County Association of REALTORS
Year Built 2002
Annual Tax Amount $4,644
Lot Size 8.280 Acres
Acres 8.28
Lot Dimensions Irregular
Property Description
Lake and land - this home features the best of both worlds. You will feel at peace looking out over the water at the amazing sunsets. A beautiful entryway greets you as you step inside. The warmth of the cherry flooring, crown molding and trim flows throughout the first floor. The living room has a lovely fireplace and beautiful french doors giving a wonderful view of the property and wildlife. The gorgeous kitchen has cherry cabinets, granite countertops, a coffee bar and nice pantry. The formal dinner room is currently an office. Upstairs the master bedroom has fabulous cathedral ceilings and an impressive ensuite with tiled shower, jacuzzi tub, double sinks and walk in closet. Three more great bedrooms and a full bath complete the second floor. The finished basement has a great family room. Outside is a nature lover's paradise with beautiful views of the water and the property. There are plenty of walking and four-wheeler trails throughout with an abundance of wildlife.
Location
State MI
County Lenawee
Area Cambridge Twp
Direction M50 to Pentecost to O'Dowling
Body of Water LOCH ERIN
Rooms
Other Rooms Bedroom - Mstr
Basement Daylight, Finished
Kitchen Dishwasher, Disposal, Dryer, Microwave, Range/Stove, Refrigerator, Washer
Interior
Interior Features Egress Window(s), High Spd Internet Avail, Spa/Hot-tub, Water Softener (owned)
Hot Water Natural Gas
Heating Forced Air
Cooling Ceiling Fan(s), Central Air
Fireplaces Type Gas
Fireplace yes
Appliance Dishwasher, Disposal, Dryer, Microwave, Range/Stove, Refrigerator, Washer
Heat Source Natural Gas
Exterior
Parking Features Attached, Electricity
Garage Description 2 Car
Waterfront Description Lake/River Priv
Water Access Desc All Sports Lake
Porch Deck, Porch
Road Frontage Paved
Garage yes
Building
Lot Description Sprinkler(s)
Foundation Basement
Sewer Sewer-Sanitary
Water Well-Existing
Level or Stories 2 Story
Structure Type Brick,Vinyl
Construction Status Site Condo
Schools
School District Onsted
Others
Tax ID CA0822091000
SqFt Source Assessors
Acceptable Financing Cash, Conventional, FHA, VA
Listing Terms Cash, Conventional, FHA, VA
Financing Cash,Conventional,FHA,VA
Read Less Info
Want to know what your home might be worth? Contact us for a FREE valuation!

Our team is ready to help you sell your home for the highest possible price ASAP

©2025 Realcomp II Ltd. Shareholders
Bought with Irish Hills Realty

