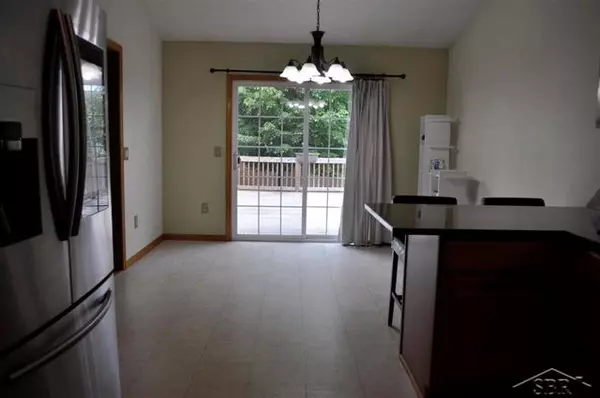$225,000
$225,000
For more information regarding the value of a property, please contact us for a free consultation.
3 Beds
2 Baths
1,241 SqFt
SOLD DATE : 07/30/2021
Key Details
Sold Price $225,000
Property Type Single Family Home
Sub Type Ranch
Listing Status Sold
Purchase Type For Sale
Square Footage 1,241 sqft
Price per Sqft $181
Subdivision Falcon Crest
MLS Listing ID 61050045192
Sold Date 07/30/21
Style Ranch
Bedrooms 3
Full Baths 2
HOA Y/N no
Originating Board Saginaw Board of REALTORS
Year Built 2004
Annual Tax Amount $2,547
Lot Size 9,147 Sqft
Acres 0.21
Lot Dimensions 70x130
Property Description
Located in Freeland's Falcon Crest subdivision. This cozy 3 bedroom, 2 full bath home with 1241 sq. ft. is move-in ready with plenty of amenities. Spacious rooms with vaulted ceilings in the great room and kitchen, a corner fireplace and a partially finished basement. The kitchen has granite countertops and stainless steel appliances, including a brand new microwave over the cooktop and a smart refrigerator. This home has a beautiful back yard with a privacy fence, storage shed, professionally installed playscape, raised garden bed, and a deck for grilling, surrounded by mature trees. The garage has a separate heating unit installed.
Location
State MI
County Saginaw
Area Tittabawassee Twp
Rooms
Other Rooms Great Room
Basement Daylight, Partially Finished
Kitchen Dishwasher, Microwave, Range/Stove, Refrigerator, Washer
Interior
Interior Features Egress Window(s), Other
Heating Forced Air
Cooling Central Air
Fireplace yes
Appliance Dishwasher, Microwave, Range/Stove, Refrigerator, Washer
Heat Source Natural Gas
Exterior
Exterior Feature Fenced
Garage Description 2 Car
Porch Deck
Road Frontage Paved
Garage yes
Building
Foundation Basement
Sewer Sewer-Sanitary
Water Municipal Water
Architectural Style Ranch
Level or Stories 1 Story
Structure Type Vinyl
Schools
School District Freeland
Others
Tax ID 29133164222000
Acceptable Financing Cash, Conventional, FHA, VA
Listing Terms Cash, Conventional, FHA, VA
Financing Cash,Conventional,FHA,VA
Read Less Info
Want to know what your home might be worth? Contact us for a FREE valuation!

Our team is ready to help you sell your home for the highest possible price ASAP

©2025 Realcomp II Ltd. Shareholders






