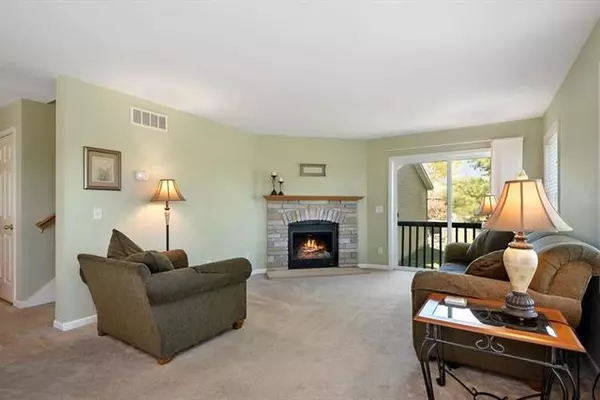$332,000
$324,999
2.2%For more information regarding the value of a property, please contact us for a free consultation.
3 Beds
2 Baths
1,680 SqFt
SOLD DATE : 08/31/2021
Key Details
Sold Price $332,000
Property Type Single Family Home
Sub Type Cape Cod
Listing Status Sold
Purchase Type For Sale
Square Footage 1,680 sqft
Price per Sqft $197
MLS Listing ID 69021016870
Sold Date 08/31/21
Style Cape Cod
Bedrooms 3
Full Baths 2
Originating Board Southwestern Michigan Association of REALTORS
Year Built 2006
Annual Tax Amount $5,402
Lot Size 0.640 Acres
Acres 0.64
Lot Dimensions 97x432x80x365
Property Description
Summer is better at the lake! Newer home was designed for lake life. 80' of waterfront on .6 acres. Open floor plan with kitchen flowing to dining area and living room with fireplace. Home boasts 3 bedrooms, 2 full baths, over 1,600 SQFT of finished space, and 2 car attached garage. A full basement walkout offers opportunity to expand living space. 176 acre Threemile lake is an all sports lake about 2 hours to Chicago and close to downtown Paw Paw. Home is set-up for new owner to add exterior deck off breezeway and living room area. Sellers have recently added a sandy beach. Don't miss out on being at the lake this summer!
Location
State MI
County Van Buren
Direction I-94 to exit 56. Head South to Paw Paw Road, turn East. Then North on Parkwood, turn East on East Bayshore Drive. Home is the second property on the North side.
Rooms
Basement Walkout Access
Kitchen Dishwasher, Dryer, Microwave, Range/Stove, Refrigerator, Washer
Interior
Interior Features Water Softener (owned), Other
Heating Forced Air
Cooling Central Air
Fireplaces Type Gas
Fireplace 1
Heat Source Natural Gas
Exterior
Garage Door Opener, Attached
Garage Description 2 Car
Pool No
Waterfront 1
Waterfront Description Lake Front,Lake/River Priv,Private Water Frontage
Roof Type Composition
Porch Patio
Road Frontage Paved
Garage 1
Building
Foundation Basement
Sewer Septic-Existing
Water Well-Existing
Architectural Style Cape Cod
Level or Stories 2 Story
Structure Type Vinyl
Schools
School District Paw Paw
Others
Tax ID 801415003101
Acceptable Financing Cash, Conventional
Listing Terms Cash, Conventional
Financing Cash,Conventional
Read Less Info
Want to know what your home might be worth? Contact us for a FREE valuation!

Our team is ready to help you sell your home for the highest possible price ASAP

©2024 Realcomp II Ltd. Shareholders
Bought with Berkshire Hathaway HomeServices Michigan Real Esta







