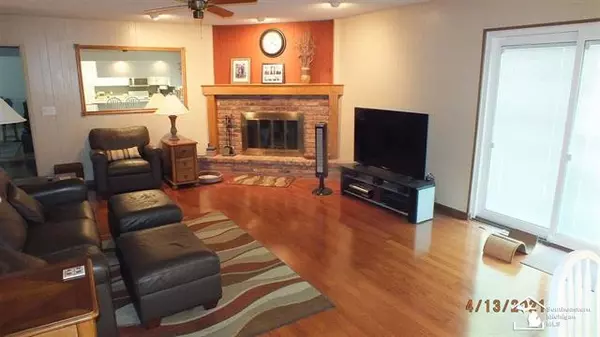$215,000
$199,900
7.6%For more information regarding the value of a property, please contact us for a free consultation.
3 Beds
2 Baths
1,595 SqFt
SOLD DATE : 05/20/2021
Key Details
Sold Price $215,000
Property Type Single Family Home
Sub Type Ranch
Listing Status Sold
Purchase Type For Sale
Square Footage 1,595 sqft
Price per Sqft $134
Subdivision Enchanted Forest
MLS Listing ID 57050039153
Sold Date 05/20/21
Style Ranch
Bedrooms 3
Full Baths 2
HOA Y/N no
Originating Board Southeastern Border Association of REALTORS
Year Built 1976
Annual Tax Amount $1,804
Lot Size 0.290 Acres
Acres 0.29
Lot Dimensions 95 x 135
Property Description
Brick ranch home, 3 bedrooms, 2 full baths, attached 2.5 car garage. One owner home in a convenient location to Bedford Schools. Children are able to walk to elementary, junior high and high school. Keyless garage entry. Internal blinds in all windows, including sliding door to back. Windows lifetime warranty. Built in pantry. No carpeting - perfect for people with allergies. All contents will be sold in an estate sale after sale of house just in case there is something a buyer is interested in before the estate sale. Large driveway with car turn around to safely pull out unto Jackman Road. Yard size very manageable and has new landscaping. Has a whole house surge protector. Sellers are leaving the large generator easily use it during a power outage. Sound system in home. Whole house Attic fan. New steps in garage for attic access. Lots of garage storage as well as a shed.
Location
State MI
County Monroe
Area Bedford Twp
Direction Sterns Road to north on Jackman, home is on the east side of Jackman Road just south of Jackman Road Elementry School and Bedford Township Hall
Rooms
Other Rooms Bedroom - Mstr
Kitchen Dishwasher, Microwave, Range/Stove, Refrigerator
Interior
Interior Features High Spd Internet Avail, Sound System
Hot Water Natural Gas
Heating Forced Air
Cooling Central Air
Fireplace yes
Appliance Dishwasher, Microwave, Range/Stove, Refrigerator
Heat Source Natural Gas
Exterior
Parking Features Attached
Garage Description 2.5 Car
Porch Patio
Road Frontage Paved
Garage yes
Building
Foundation Crawl
Sewer Sewer-Sanitary
Water Municipal Water
Architectural Style Ranch
Level or Stories 1 Story
Structure Type Brick
Schools
School District Bedford
Others
Pets Allowed Yes
Tax ID 580221500100
SqFt Source Assessors
Acceptable Financing Cash, Conventional, FHA, VA
Listing Terms Cash, Conventional, FHA, VA
Financing Cash,Conventional,FHA,VA
Read Less Info
Want to know what your home might be worth? Contact us for a FREE valuation!

Our team is ready to help you sell your home for the highest possible price ASAP

©2025 Realcomp II Ltd. Shareholders
Bought with Real Estate Solutions/MI, LLC-Temperance






