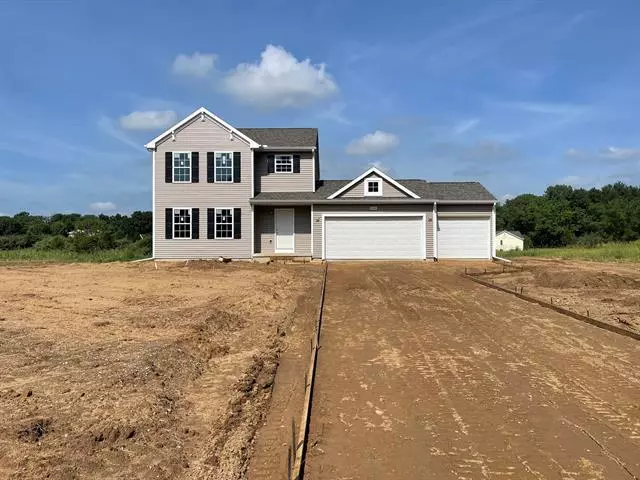$314,220
$319,900
1.8%For more information regarding the value of a property, please contact us for a free consultation.
4 Beds
2.5 Baths
1,830 SqFt
SOLD DATE : 08/19/2022
Key Details
Sold Price $314,220
Property Type Single Family Home
Sub Type Traditional
Listing Status Sold
Purchase Type For Sale
Square Footage 1,830 sqft
Price per Sqft $171
Subdivision Country River Estates
MLS Listing ID 55022028833
Sold Date 08/19/22
Style Traditional
Bedrooms 4
Full Baths 2
Half Baths 1
Construction Status New Construction,Quick Delivery Home
HOA Y/N no
Originating Board Jackson Area Association of REALTORS
Year Built 2022
Lot Size 1.030 Acres
Acres 1.03
Lot Dimensions 150x300x150x300
Property Description
New construction to be complete in July, 4 bedroom, 2.5 bath, 3 car garage home, on an acre parcel, in Country River Estates. Community is in Rives Township, Jackson County, conveniently located between Jackson and Lansing in the Leslie Public School District, with close proximity to Pleasant Lake. RESNET ENERGY SMART NEW CONSTRUCTION-10 YEAR STRUCTURAL WARRANTY. Over 1800 sq. ft. of living space on 2 levels that blends function with style welcomes you home. The main floor boasts a large great room, spacious kitchen with dining nook, convenient main laundry room, washer and dryer are included, stylish powder bath and a mudroom. Kitchen will feature white cabinets, granite counters, tile backsplash and SS appliances, including refrigerator.Upper level boasts a primary suite complete with WIC and private full bath. 3 more bedrooms and full bath complete upper level and home with great space and style. Patio creates an outdoor space.
Location
State MI
County Jackson
Area Rives Twp
Direction From US-127 Take Exit 56. EB on W Bellevue Rd Approx. 300 FT to Churchill Rd. SB on Churchill Rd Approx. 3 Miles to W Territorial Rd. WB on W Territorial Rd Approx. 0.4 Miles to Bryde Dr on Right
Rooms
Kitchen Dishwasher, Microwave, Range/Stove, Refrigerator, Washer
Interior
Hot Water LP Gas/Propane
Heating ENERGY STAR Qualified Furnace Equipment, Forced Air
Cooling ENERGY STAR Qualified A/C Equipment
Fireplace no
Appliance Dishwasher, Microwave, Range/Stove, Refrigerator, Washer
Heat Source LP Gas/Propane
Exterior
Parking Features Door Opener, Attached
Garage Description 3 Car
Roof Type Composition
Porch Patio
Road Frontage Paved
Garage yes
Building
Foundation Basement
Sewer Septic Tank (Existing)
Water Well (Existing)
Architectural Style Traditional
Warranty Yes
Level or Stories 2 Story
Structure Type Vinyl
Construction Status New Construction,Quick Delivery Home
Schools
School District Leslie
Others
Tax ID 000030437503400
Acceptable Financing Cash, Conventional, FHA, USDA Loan (Rural Dev), VA, Other
Listing Terms Cash, Conventional, FHA, USDA Loan (Rural Dev), VA, Other
Financing Cash,Conventional,FHA,USDA Loan (Rural Dev),VA,Other
Read Less Info
Want to know what your home might be worth? Contact us for a FREE valuation!

Our team is ready to help you sell your home for the highest possible price ASAP

©2025 Realcomp II Ltd. Shareholders
Bought with EXIT REALTY 1ST LLC

