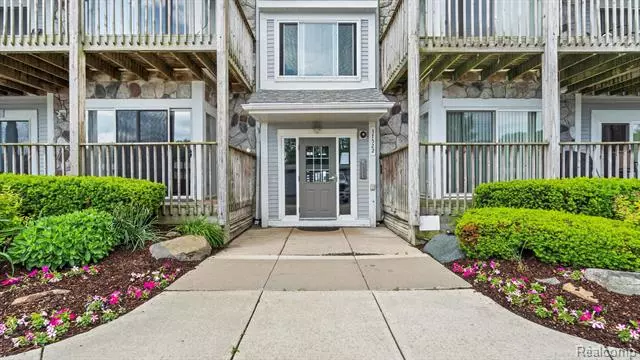$265,000
$274,900
3.6%For more information regarding the value of a property, please contact us for a free consultation.
2 Beds
2 Baths
1,000 SqFt
SOLD DATE : 09/19/2022
Key Details
Sold Price $265,000
Property Type Condo
Sub Type Common Entry Building
Listing Status Sold
Purchase Type For Sale
Square Footage 1,000 sqft
Price per Sqft $265
Subdivision Harbor Club North Condo #657
MLS Listing ID 20221002291
Sold Date 09/19/22
Style Common Entry Building
Bedrooms 2
Full Baths 2
HOA Fees $347/mo
HOA Y/N yes
Originating Board Realcomp II Ltd
Year Built 1991
Annual Tax Amount $3,045
Property Description
Breathtaking view of Lake St Clair & the Marina from your private 320 sq ft covered deck. Completely remodeled 2-bedroom, 2-bathroom, 2nd floor ranch condo in Harbor Club North Gated Community. Plenty of parking as well as your own 190 sq ft detached garage. This wonderful Community includes an outdoor pool, hot tub, exercise facility and clubhouse. Engineered hardwood floors throughout the living room, dining room, kitchen, hallway, & both bedrooms. Remodeled kitchen includes plenty of cabinet space w/roll out shelves, granite tops w/undermount graphite sink w/disposal, honeycomb pattern backsplash, all new ss stove, refrigerator, dw, & microwave. 3 new door-walls (bedroom, bedroom, living room) each leading to the private covered deck. Both baths have been remodeled w/ beautiful granite tops, undermount sinks, & high end tile & fixtures. Master wic closet with built in organizers. No disappointments here. i.d.r.n.g.
Location
State MI
County Macomb
Area Harrison Twp
Direction N of Crocker, E off Jefferson- Harbor Club North Condos
Body of Water Lake St Clair
Rooms
Kitchen Dishwasher, Disposal, Free-Standing Electric Oven, Free-Standing Refrigerator, Microwave, Stainless Steel Appliance(s), Washer/Dryer Stacked
Interior
Interior Features High Spd Internet Avail
Hot Water Natural Gas
Heating Forced Air
Cooling Central Air
Fireplaces Type Gas
Fireplace yes
Appliance Dishwasher, Disposal, Free-Standing Electric Oven, Free-Standing Refrigerator, Microwave, Stainless Steel Appliance(s), Washer/Dryer Stacked
Heat Source Natural Gas
Laundry 1
Exterior
Exterior Feature Pool – Community, Pool - Inground
Parking Features Electricity, Door Opener, Detached
Garage Description 1 Car
Waterfront Description Lake Front,Lake Privileges,Water Front
Water Access Desc All Sports Lake,Boat Facilities,Dock Facilities,Sea Wall
Roof Type Asphalt
Porch Balcony
Road Frontage Paved
Garage yes
Private Pool 1
Building
Lot Description Gated Community
Foundation Crawl
Sewer Public Sewer (Sewer-Sanitary)
Water Public (Municipal)
Architectural Style Common Entry Building
Warranty No
Level or Stories 1 Story Up
Structure Type Other,Stone,Vinyl
Schools
School District Lanse Creuse
Others
Pets Allowed Cats OK, Dogs OK, Number Limit, Size Limit
Tax ID 171229204043
Ownership Short Sale - No,Private Owned
Acceptable Financing Cash, Conventional
Listing Terms Cash, Conventional
Financing Cash,Conventional
Read Less Info
Want to know what your home might be worth? Contact us for a FREE valuation!

Our team is ready to help you sell your home for the highest possible price ASAP

©2025 Realcomp II Ltd. Shareholders
Bought with BHHS Michigan RE Great Lakes RH

