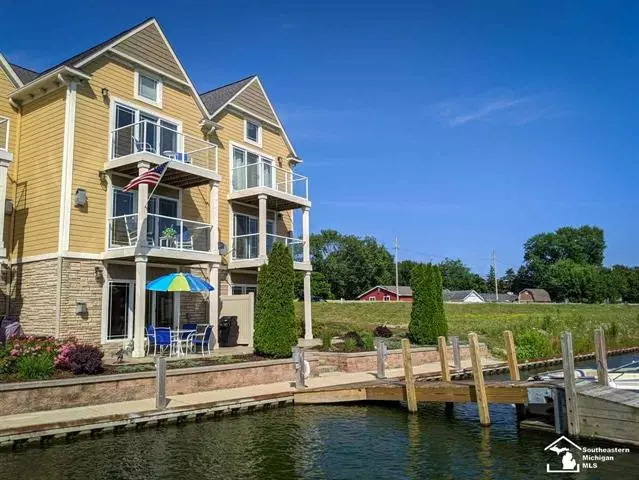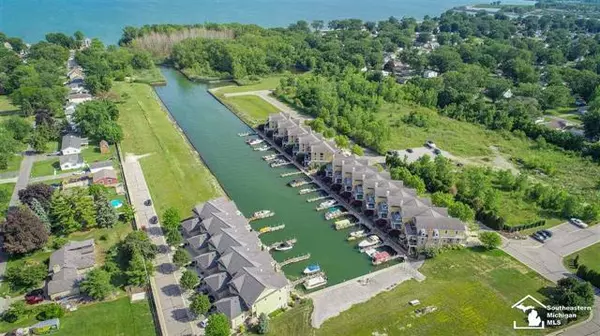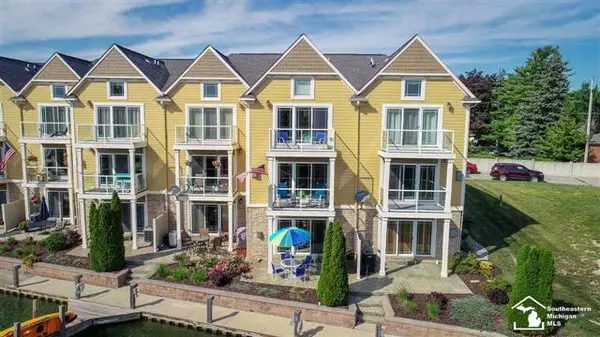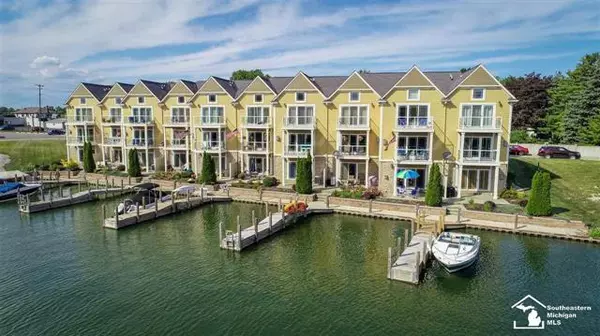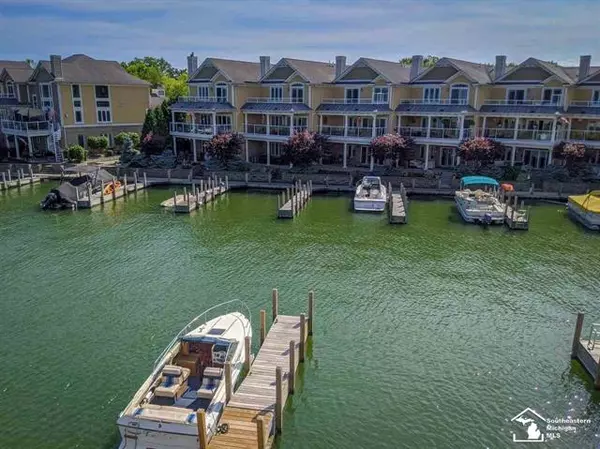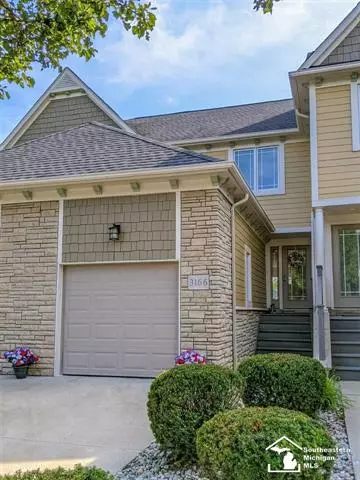$306,250
$312,500
2.0%For more information regarding the value of a property, please contact us for a free consultation.
2 Beds
3 Baths
2,020 SqFt
SOLD DATE : 06/24/2021
Key Details
Sold Price $306,250
Property Type Condo
Sub Type Contemporary
Listing Status Sold
Purchase Type For Sale
Square Footage 2,020 sqft
Price per Sqft $151
Subdivision Frenchtown Harbor Condominiums
MLS Listing ID 57050035888
Sold Date 06/24/21
Style Contemporary
Bedrooms 2
Full Baths 2
Half Baths 2
Construction Status Site Condo
HOA Fees $340/mo
HOA Y/N yes
Originating Board Southeastern Border Association of REALTORS
Year Built 2011
Annual Tax Amount $6,276
Property Description
"Weekends, Weekdays or Everyday" this waterfront & direct Lake Erie access Townhouse-Condo meets that plus more. It's a new way of living, working from home and creating a "Staycation" lifestyle. Located in Frenchtown Harbor (gated) this custom/upgraded condo has 2 bedrooms with full baths, the master has a balcony and the laundry room is off of the hallway. In the Living/Dining area is an additional balcony & fireplace (gas log), adjacent is the Kitchen area with appliances, leading to a half bath. The Family room opens to a beautiful patio area for access to the private dock, and there's another fireplace (gas log) here along with a dry bar w/wine cooler. Also located off the Family Room is another half bath (plumbed for shower) & access to the furnace room/storage area. Attached 1 car garage. In addition you have access to a large private beach plus usage to a most outstanding clubhouse offering an array of usages for entertaining and more. *** See Drone Video via Virtual Tour.
Location
State MI
County Monroe
Area Frenchtown Twp
Direction Off of N. Dixie Hwy. Janea Rue Blvd. Easterly of I-75 Expressway, East of E. Hurd Rd. and West of Nadeau Rd. (next to) Joe's French-Italian Restaurant
Body of Water LAKE ERIE WATERFRONT
Rooms
Other Rooms Bedroom
Interior
Hot Water Natural Gas
Heating Forced Air
Cooling Ceiling Fan(s), Central Air
Fireplaces Type Gas
Fireplace yes
Heat Source Natural Gas
Exterior
Exterior Feature Club House
Parking Features Attached
Garage Description 1 Car
Waterfront Description Canal Front,Lake/River Priv,Water Front
Water Access Desc Boat Facilities,Dock Facilities,Swim Association
Porch Balcony
Road Frontage Paved, Private
Garage yes
Building
Foundation Slab
Sewer Sewer-Sanitary
Water Municipal Water
Architectural Style Contemporary
Structure Type Stone,Vinyl
Construction Status Site Condo
Others
Pets Allowed Yes
Tax ID 580798902700
Acceptable Financing Cash, Conventional
Listing Terms Cash, Conventional
Financing Cash,Conventional
Read Less Info
Want to know what your home might be worth? Contact us for a FREE valuation!

Our team is ready to help you sell your home for the highest possible price ASAP

©2025 Realcomp II Ltd. Shareholders
Bought with Serenity Realty LLC

