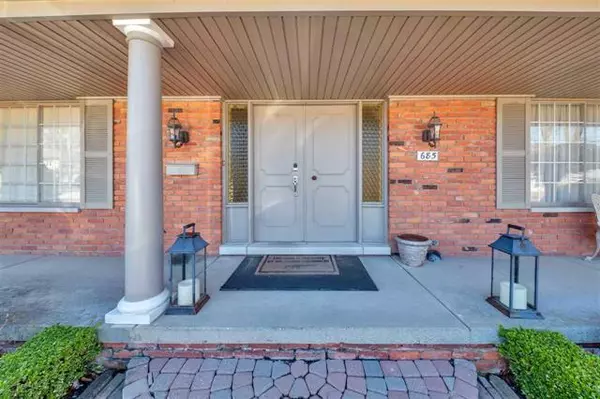$455,000
$469,000
3.0%For more information regarding the value of a property, please contact us for a free consultation.
4 Beds
2.5 Baths
2,900 SqFt
SOLD DATE : 09/03/2021
Key Details
Sold Price $455,000
Property Type Single Family Home
Sub Type Colonial
Listing Status Sold
Purchase Type For Sale
Square Footage 2,900 sqft
Price per Sqft $156
Subdivision Woods Estates Sub 2
MLS Listing ID 58050037266
Sold Date 09/03/21
Style Colonial
Bedrooms 4
Full Baths 2
Half Baths 1
Construction Status Platted Sub.
HOA Y/N no
Originating Board MiRealSource
Year Built 1963
Annual Tax Amount $7,448
Lot Size 9,147 Sqft
Acres 0.21
Lot Dimensions 89 X 110
Property Description
Absolutely Amazing home in the WOODS! Massive 4 Bed 3 Bath Brick Home w/ Open Floor Plan to entertain your Guest Inside & Out. Completely Updated Kitchen w/ Island. Large Formal Dining Room to enjoy those special times together w/ your Guests. More than enough parking for all the Guests you can handle with a circle drive&on a corner lot. Just a short walk to Ferry Elementary School. Kitchen Flows to the outside which has an Enormous Patio w/ outdoor Grill, Firepit & Gazebo to top it off. Wainscotting & Crown Molding t/out. Breathtaking Master Suite w/ His & Hers Walk in Closets & Large Master Bathroom. Hardwood Floors t/out Professionally Painted. Natural Fireplace & Newer Lennox Furnace to keep you warm during the four seasons MI has to offer. New Siding & Gutters Complete Tear Off / New roof 4 yrs. Spacious Laundry Room on the 1st Floor. Unlimited Entertainment possibilities in the finished basement. Open New Doors&make this your Forever Home. Outside Power,Drip Lines for FlowerPots
Location
State MI
County Wayne
Area Grosse Pointe Woods
Direction West off Moringside Dr
Rooms
Other Rooms Great Room
Basement Finished
Kitchen Dishwasher, Dryer, Microwave, Oven, Range/Stove, Washer
Interior
Interior Features Other, High Spd Internet Avail
Hot Water Natural Gas
Heating Forced Air
Cooling Attic Fan, Ceiling Fan(s), Central Air
Fireplaces Type Natural
Fireplace yes
Appliance Dishwasher, Dryer, Microwave, Oven, Range/Stove, Washer
Heat Source Natural Gas
Exterior
Parking Features 2+ Assigned Spaces, Electricity, Door Opener, Attached
Garage Description 2 Car
Porch Patio, Porch
Road Frontage Paved
Garage yes
Building
Foundation Basement
Sewer Public Sewer (Sewer-Sanitary)
Water Public (Municipal)
Architectural Style Colonial
Level or Stories 2 Story
Structure Type Brick,Vinyl
Construction Status Platted Sub.
Schools
School District Grosse Pointe
Others
Tax ID 40002070053000
Ownership Short Sale - No,Private Owned
SqFt Source Estimated
Acceptable Financing Cash, Conventional, FHA, VA
Listing Terms Cash, Conventional, FHA, VA
Financing Cash,Conventional,FHA,VA
Read Less Info
Want to know what your home might be worth? Contact us for a FREE valuation!

Our team is ready to help you sell your home for the highest possible price ASAP

©2025 Realcomp II Ltd. Shareholders
Bought with Sine & Monaghan Realtors Real Living LLC GPF






