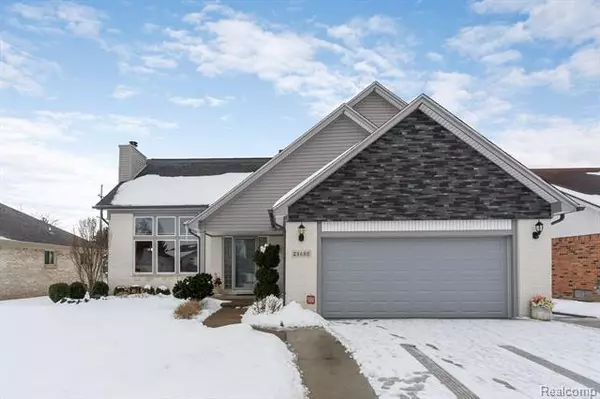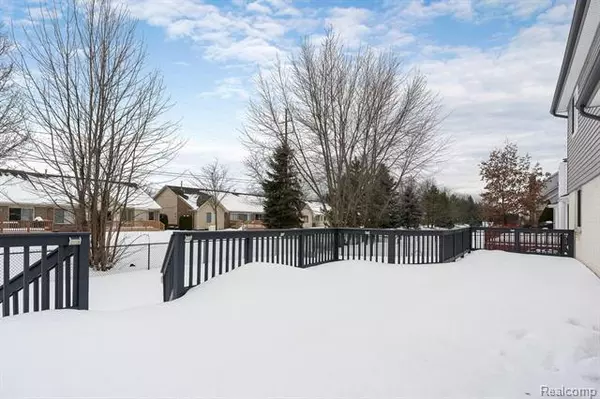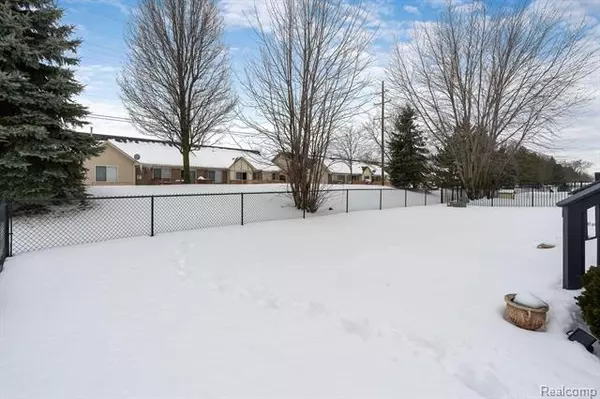$355,000
$365,000
2.7%For more information regarding the value of a property, please contact us for a free consultation.
4 Beds
2.5 Baths
2,216 SqFt
SOLD DATE : 03/17/2021
Key Details
Sold Price $355,000
Property Type Single Family Home
Sub Type Split Level
Listing Status Sold
Purchase Type For Sale
Square Footage 2,216 sqft
Price per Sqft $160
Subdivision Stonehenge # 03
MLS Listing ID 2210011296
Sold Date 03/17/21
Style Split Level
Bedrooms 4
Full Baths 2
Half Baths 1
HOA Y/N no
Originating Board Realcomp II Ltd
Year Built 1994
Annual Tax Amount $3,315
Lot Size 7,840 Sqft
Acres 0.18
Lot Dimensions 65.00X122.00
Property Description
The ONE you have been looking for! With way too many core updates to list, make sure to ask your agent for the recently updated information sheet. 4 bedrooms, 2.5 baths plus half bath in finished basement, master bed and bath on 1st floor. Located in a great neighborhood you will want to book your showing asap as this one will not be around long. Pride in ownership is the best way to describe this beautiful home. Thanks for looking and happy hunting.
Location
State MI
County Macomb
Area Chesterfield Twp
Direction Donner to Stonehenge go west, turn left onto Edinborough Dr, turn right onto Wales dr. Home will be on the left.
Rooms
Other Rooms Bath - Full
Basement Finished, Partially Finished
Kitchen Dishwasher, Dryer, Microwave, Free-Standing Gas Oven, Free-Standing Gas Range, Free-Standing Refrigerator, Washer
Interior
Interior Features De-Humidifier, Humidifier, Wet Bar
Heating Forced Air
Cooling Ceiling Fan(s), Central Air
Fireplace no
Appliance Dishwasher, Dryer, Microwave, Free-Standing Gas Oven, Free-Standing Gas Range, Free-Standing Refrigerator, Washer
Heat Source Natural Gas
Laundry 1
Exterior
Exterior Feature Outside Lighting
Parking Features Attached
Garage Description 2 Car
Roof Type Asphalt
Porch Patio
Road Frontage Paved
Garage yes
Building
Foundation Basement
Sewer Sewer at Street
Water Municipal Water
Architectural Style Split Level
Warranty No
Level or Stories Bi-Level
Structure Type Aluminum,Stone
Schools
School District Lanse Creuse
Others
Tax ID 0920424004
Ownership Private Owned,Short Sale - No
Acceptable Financing Cash, Conventional, FHA, VA
Listing Terms Cash, Conventional, FHA, VA
Financing Cash,Conventional,FHA,VA
Read Less Info
Want to know what your home might be worth? Contact us for a FREE valuation!

Our team is ready to help you sell your home for the highest possible price ASAP

©2025 Realcomp II Ltd. Shareholders
Bought with Stonemark Realtors LLC






