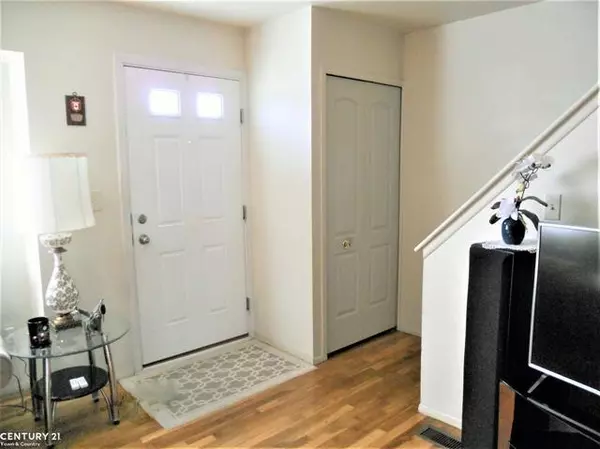$70,000
$67,000
4.5%For more information regarding the value of a property, please contact us for a free consultation.
3 Beds
1.5 Baths
1,000 SqFt
SOLD DATE : 06/18/2021
Key Details
Sold Price $70,000
Property Type Condo
Sub Type Colonial
Listing Status Sold
Purchase Type For Sale
Square Footage 1,000 sqft
Price per Sqft $70
Subdivision Lexington Townhouses
MLS Listing ID 58050035400
Sold Date 06/18/21
Style Colonial
Bedrooms 3
Full Baths 1
Half Baths 1
HOA Fees $440/mo
HOA Y/N yes
Originating Board MiRealSource
Year Built 1965
Lot Dimensions condo
Property Description
IMMACULATE, 3 BEDROOM UNIT W/FINISHED BSMT. BEAUTIFULLY FINISHED HRDWD FLOORING. WHITE PANEL DOORS. STOVE, REFRIGERATOR, BLT-IN DSHWSHR, MICROWAVE, PULL-OUT SHELVING, NICKEL HARDWARE, UPDATED FULL BATH, WASHER/DRYER INCLUDED. FINISHED BSMT W/BLT-IN SHELVING & BLT-IN STORAGE CLOSETS. NICELY LANDSCAPED, STAMPED PATIO & FULLY FENCED YARD. CENTRAL AIR. MANY AMENITIES INCLUDED IN FEE. ALL PROPERTY TAXES, HEAT (GAS) WATER, STOVE, REFRIGERATOR, ELECTRICAL & PLUMBING SYSTEM, FURNACE, HWH, MUCH INTERIOR & ALL EXTERIOR MAINTENANCE INCLUDED IN MONTHLY FEE. VERY WELL MAINTAINED & LANDSCAPED COMPLEX.
Location
State MI
County Macomb
Area Warren
Direction IN FARNUM, E OFF VAN DYKE, S OF MARTIN RD, TO CONCORD L, TO HETTENBERGER
Rooms
Other Rooms Bedroom - Mstr
Basement Finished
Kitchen Dishwasher, Disposal, Dryer, Microwave, Range/Stove, Refrigerator, Washer
Interior
Interior Features High Spd Internet Avail
Cooling Ceiling Fan(s), Central Air
Fireplace no
Appliance Dishwasher, Disposal, Dryer, Microwave, Range/Stove, Refrigerator, Washer
Exterior
Exterior Feature Club House, Fenced, Playground, Private Entry
Garage Description No Garage
Porch Patio
Road Frontage Pub. Sidewalk
Garage no
Building
Foundation Basement
Sewer Sewer-Sanitary
Water Municipal Water
Architectural Style Colonial
Level or Stories 2 Story
Structure Type Brick
Schools
School District Center Line
Others
Pets Allowed Yes
Tax ID 1315303001
Acceptable Financing Cash, Co-Operative, Conventional
Listing Terms Cash, Co-Operative, Conventional
Financing Cash,Co-Operative,Conventional
Read Less Info
Want to know what your home might be worth? Contact us for a FREE valuation!

Our team is ready to help you sell your home for the highest possible price ASAP

©2025 Realcomp II Ltd. Shareholders
Bought with Century 21 Town & Country-Shelby






