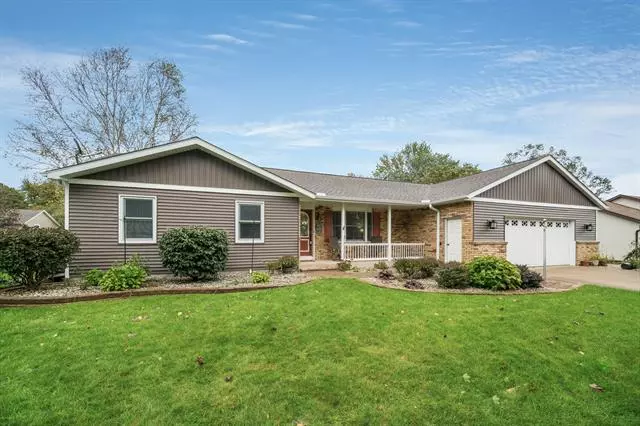$327,900
$335,800
2.4%For more information regarding the value of a property, please contact us for a free consultation.
3 Beds
2.5 Baths
1,868 SqFt
SOLD DATE : 01/06/2022
Key Details
Sold Price $327,900
Property Type Single Family Home
Sub Type Ranch
Listing Status Sold
Purchase Type For Sale
Square Footage 1,868 sqft
Price per Sqft $175
Subdivision Eley Acres
MLS Listing ID 65021106369
Sold Date 01/06/22
Style Ranch
Bedrooms 3
Full Baths 2
Half Baths 1
HOA Y/N no
Originating Board Greater Regional Alliance of REALTORS®
Year Built 1987
Annual Tax Amount $4,409
Lot Size 0.320 Acres
Acres 0.32
Lot Dimensions 100 x 140
Property Description
Your stay-cation starts Here! This Wonderful home is not only spacious and inviting, it also offers an In-ground pool, Hot Tub and additional garage to hold lawn mowers and pool toys! Comfortable Living Room, Family Room with Fireplace and Dining area all have beautiful hardwood floors. You will enjoy cooking in this quality updated kitchen with ceiling height cabinets, some with glass inserts, pantry cupboard, granite countertops, snack bar, and stainless appliances. Completing the main floor is a Sun Room, 3 bedrooms and 2 1/2 full baths! Lower level offers a Family room, Exercise area, office and an area plumbed for another bath. Laundry area and terrific closet space! Custom window coverings, Kitchen Appliances and Hot Tub stay. Washer and Dryer Reserved. Property beyond back fence
Location
State MI
County Allegan
Area Otsego
Direction US 131 to Otsego Exit, take M-89 to Brookside Drive and turn left (South)and end of street turn left on Lawrence to Windigo, South on Windigo to home. Home will be on East side of Road
Rooms
Kitchen Dishwasher, Microwave, Range/Stove, Refrigerator
Interior
Interior Features Cable Available, Water Softener (owned)
Heating Forced Air
Cooling Ceiling Fan(s)
Fireplace yes
Appliance Dishwasher, Microwave, Range/Stove, Refrigerator
Heat Source Natural Gas
Exterior
Exterior Feature Spa/Hot-tub, Pool - Inground, Fenced
Parking Features Attached
Garage Description 2 Car
Roof Type Composition
Porch Deck, Patio, Porch
Road Frontage Private, Paved
Garage yes
Private Pool 1
Building
Lot Description Level
Foundation Basement
Sewer Public Sewer (Sewer-Sanitary)
Water Public (Municipal)
Architectural Style Ranch
Level or Stories 1 Story
Structure Type Brick,Vinyl
Schools
School District Otsego
Others
Tax ID 5426001800
Acceptable Financing Cash, Conventional, FHA, USDA Loan (Rural Dev), VA
Listing Terms Cash, Conventional, FHA, USDA Loan (Rural Dev), VA
Financing Cash,Conventional,FHA,USDA Loan (Rural Dev),VA
Read Less Info
Want to know what your home might be worth? Contact us for a FREE valuation!

Our team is ready to help you sell your home for the highest possible price ASAP

©2025 Realcomp II Ltd. Shareholders
Bought with Bellabay Realty LLC

