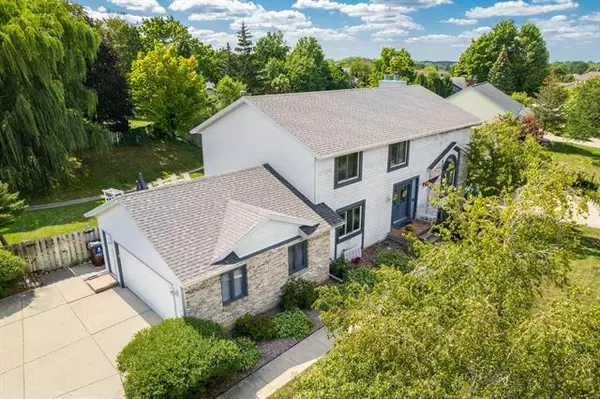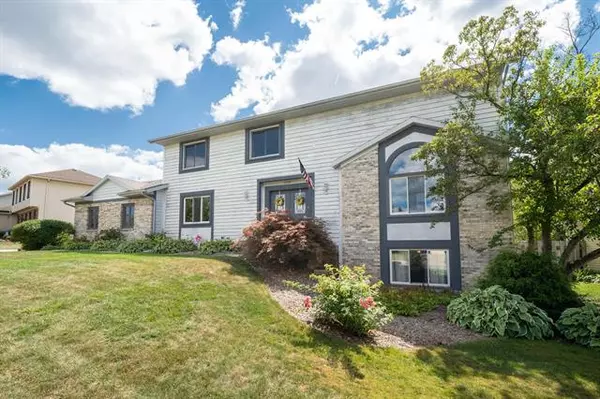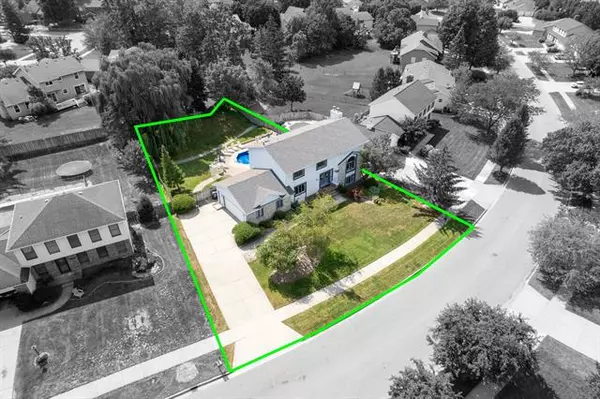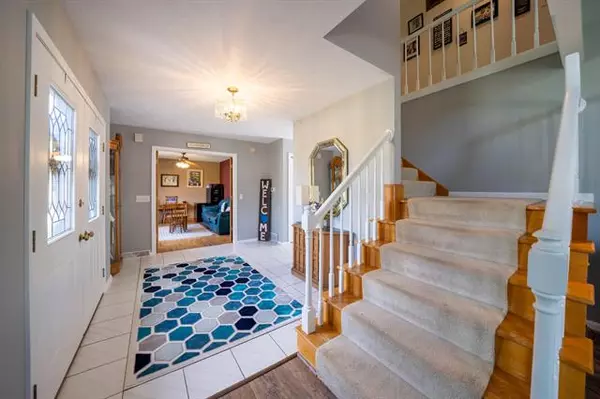$370,000
$354,900
4.3%For more information regarding the value of a property, please contact us for a free consultation.
4 Beds
3.5 Baths
2,688 SqFt
SOLD DATE : 10/12/2021
Key Details
Sold Price $370,000
Property Type Single Family Home
Sub Type Traditional
Listing Status Sold
Purchase Type For Sale
Square Footage 2,688 sqft
Price per Sqft $137
Subdivision Princeton Estates
MLS Listing ID 65021104217
Sold Date 10/12/21
Style Traditional
Bedrooms 4
Full Baths 3
Half Baths 1
HOA Fees $2/ann
HOA Y/N yes
Originating Board Greater Regional Alliance of REALTORS
Year Built 1988
Annual Tax Amount $4,100
Lot Size 0.350 Acres
Acres 0.35
Lot Dimensions 90 x 170
Property Description
Here's the facts: 4 BR, 3.5 BA, 3300+ total finished sq ft, spacious floor plan, formal DR, LR with cathedral ceiling, office, finished walk-out lower level with full kitchen, 2 gas FP, new windows 2021, roof in 2017, AC in 2021, new chimney 2017, new flooring, main level painted 2019, underground sprinkling, new pool liner in 2018. AHH YES, the pool...exit the main floor family room to a spacious deck with a gazebo, make your way to a lower level brick patio and the beautiful pool to be enjoyed with family and friends all inside a private fenced backyard. Located in Princeton Estates just a short walk to Pinewood Park don't miss out on this opportunity. Showings begin Monday, Sept. 6 at 10 AM. Offers due by Thursday, Sept. 9 at 10 AM. Seller requests possession to be 45 days after close.
Location
State MI
County Kent
Area Kentwood Twp
Direction 52nd St to Discovery, S to Yorktown, W to Stowevalley, N to Home
Rooms
Other Rooms Bath - Full
Basement Walkout Access
Kitchen Dishwasher, Dryer, Microwave, Range/Stove, Refrigerator, Washer
Interior
Interior Features Other, Cable Available
Heating Forced Air
Cooling Attic Fan, Ceiling Fan(s)
Fireplaces Type Gas
Fireplace yes
Appliance Dishwasher, Dryer, Microwave, Range/Stove, Refrigerator, Washer
Heat Source Natural Gas
Exterior
Exterior Feature Spa/Hot-tub, Gazebo, Fenced
Parking Features Door Opener, Attached
Garage Description 2 Car
Roof Type Composition
Porch Deck, Patio
Road Frontage Paved, Pub. Sidewalk
Garage yes
Building
Lot Description Sprinkler(s)
Sewer Sewer-Sanitary
Water Municipal Water
Architectural Style Traditional
Level or Stories 2 Story
Structure Type Brick,Vinyl,Wood
Schools
School District Kentwood
Others
Tax ID 411833281010
Acceptable Financing Cash, Conventional
Listing Terms Cash, Conventional
Financing Cash,Conventional
Read Less Info
Want to know what your home might be worth? Contact us for a FREE valuation!

Our team is ready to help you sell your home for the highest possible price ASAP

©2025 Realcomp II Ltd. Shareholders
Bought with Independence Realty (Wyoming)






