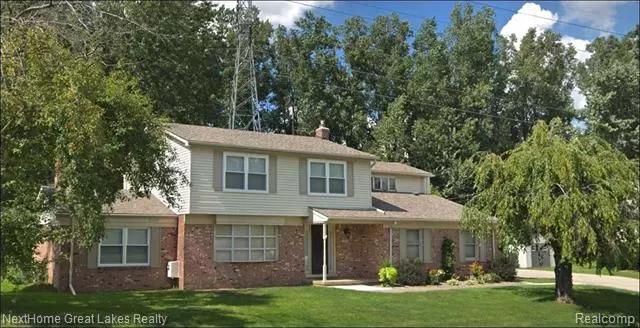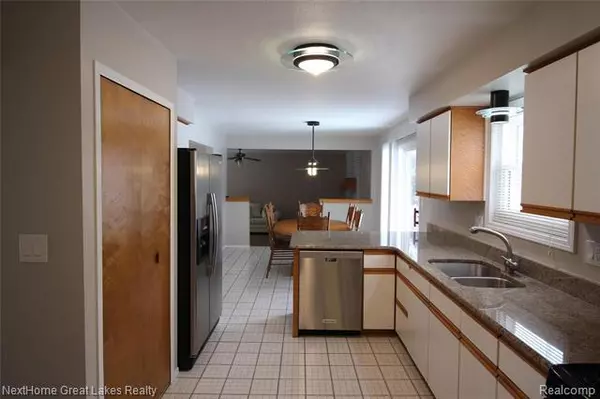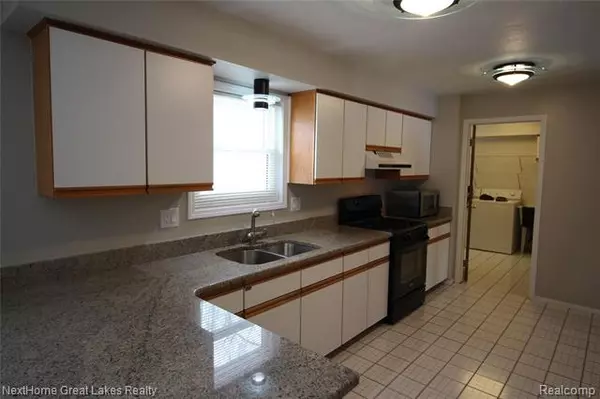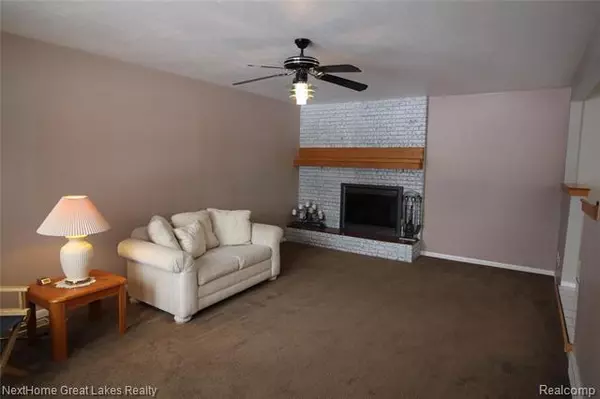$285,000
$284,000
0.4%For more information regarding the value of a property, please contact us for a free consultation.
4 Beds
2.5 Baths
2,244 SqFt
SOLD DATE : 03/01/2021
Key Details
Sold Price $285,000
Property Type Single Family Home
Sub Type Colonial
Listing Status Sold
Purchase Type For Sale
Square Footage 2,244 sqft
Price per Sqft $127
Subdivision Hill-N-Brook
MLS Listing ID 2210006678
Sold Date 03/01/21
Style Colonial
Bedrooms 4
Full Baths 2
Half Baths 1
HOA Y/N no
Originating Board Realcomp II Ltd
Year Built 1967
Annual Tax Amount $2,503
Lot Size 0.370 Acres
Acres 0.37
Lot Dimensions 95 X 121 X 156 X 137
Property Description
You'll love this 4 bedroom colonial with very large owner's en suite with amazing new shower and door wall to private deck! Shelby Township, Utica Schools, and backs to the Macomb Orchard Trail. From the garage, enter into a mud/laundry room that opens up to the huge granite kitchen with doorwall to deck and back yard. Cozy but spacious family room with natural fireplace, formal living room, and half bath complete the main level. Lots of natural light! All bedrooms are on the second level as well as another full bath. Basement is very clean and dry and ready for finishing if desired. City water plus a well for irrigation. All measurements approximate. Buyer/Buyer's Agent will verify all information.
Location
State MI
County Macomb
Area Shelby Twp
Direction Dequindre north or south to East on 24 Mile Rd to North on Scenic Rd to address
Rooms
Other Rooms Bath - Master
Basement Unfinished
Kitchen Dishwasher, Dryer, Free-Standing Gas Range, Range Hood, Free-Standing Refrigerator, Washer
Interior
Hot Water Natural Gas
Heating Forced Air
Cooling Attic Fan, Central Air
Fireplaces Type Natural
Fireplace yes
Appliance Dishwasher, Dryer, Free-Standing Gas Range, Range Hood, Free-Standing Refrigerator, Washer
Heat Source Natural Gas
Laundry 1
Exterior
Exterior Feature BBQ Grill
Parking Features Attached, Electricity, Heated
Garage Description 2 Car
Roof Type Asphalt
Road Frontage Paved
Garage yes
Building
Foundation Basement
Sewer Septic-Existing
Water Municipal Water, Well-Existing
Architectural Style Colonial
Warranty No
Level or Stories 2 Story
Structure Type Brick,Vinyl,Wood
Schools
School District Utica
Others
Tax ID 0707454013
Ownership Private Owned,Short Sale - No
Acceptable Financing Cash, Conventional, FHA, VA
Listing Terms Cash, Conventional, FHA, VA
Financing Cash,Conventional,FHA,VA
Read Less Info
Want to know what your home might be worth? Contact us for a FREE valuation!

Our team is ready to help you sell your home for the highest possible price ASAP

©2025 Realcomp II Ltd. Shareholders
Bought with Select Real Estate Professionals






