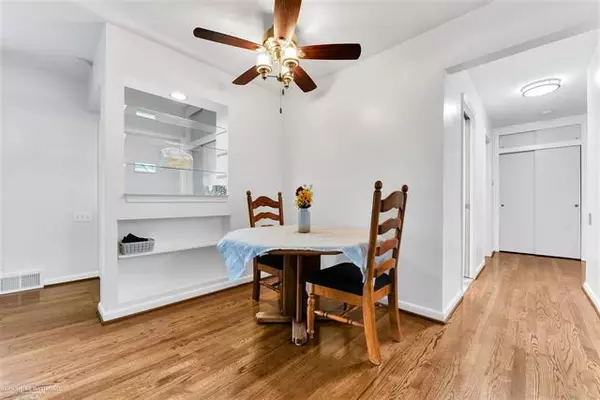$266,750
$269,900
1.2%For more information regarding the value of a property, please contact us for a free consultation.
3 Beds
1.5 Baths
1,372 SqFt
SOLD DATE : 10/22/2021
Key Details
Sold Price $266,750
Property Type Single Family Home
Sub Type Ranch
Listing Status Sold
Purchase Type For Sale
Square Footage 1,372 sqft
Price per Sqft $194
Subdivision Lakeshore Acres Sub 2
MLS Listing ID 58050055009
Sold Date 10/22/21
Style Ranch
Bedrooms 3
Full Baths 1
Half Baths 1
Originating Board MiRealSource
Year Built 1956
Annual Tax Amount $4,590
Lot Size 6,098 Sqft
Acres 0.14
Lot Dimensions 60x100
Property Description
Stunning, totally remodeled 3 bedroom brick ranch kitty-corner from fabulous Ford Estate offers beautiful refinished hardwood floors, new gas fireplace in living room, dining L, new LED lighting throughout home, 1.5 first floor baths, sharp remodeled full bath w/quartz counters and new matrix tub (lifetime warranty), gorgeous brand new kitchen with granite, island, and new stainless stove, refrigerator, microwave and dishwasher, French door to bright sunroom w/bamboo flooring, attractive yard with brand new patio, new lovely high-end light fixtures, new interior paint, finished basement with remodeled laundry room, bar and counter stools, ping pong table and pool table (both stay), sharp new landscaping, central air, vinyl windows, circuit breakers, 2.5 car garage w/opener, and more. Washer and dryer also stay. Sellers are moving due to job transfer; they are sad to to be leaving.
Location
State MI
County Macomb
Direction Lakshore to Westbury to Middlesex
Rooms
Other Rooms Bedroom - Mstr
Basement Finished
Kitchen Dishwasher, Dryer, Microwave, Range/Stove, Refrigerator, Washer
Interior
Interior Features Humidifier
Heating Forced Air
Cooling Central Air
Fireplace 1
Heat Source Natural Gas
Exterior
Exterior Feature Fenced, Outside Lighting
Garage Detached
Garage Description 2.5 Car
Pool No
Waterfront Description Lake/River Priv
Porch Patio, Porch
Road Frontage Paved
Garage 1
Building
Foundation Basement
Sewer Sewer-Sanitary
Water Municipal Water
Architectural Style Ranch
Level or Stories 1 Story
Structure Type Brick
Schools
School District South Lake
Others
Tax ID 1435308020
SqFt Source Public Rec
Acceptable Financing Cash, Conventional, FHA, VA
Listing Terms Cash, Conventional, FHA, VA
Financing Cash,Conventional,FHA,VA
Read Less Info
Want to know what your home might be worth? Contact us for a FREE valuation!

Our team is ready to help you sell your home for the highest possible price ASAP

©2024 Realcomp II Ltd. Shareholders
Bought with James R. Fikany Real Estate Co







