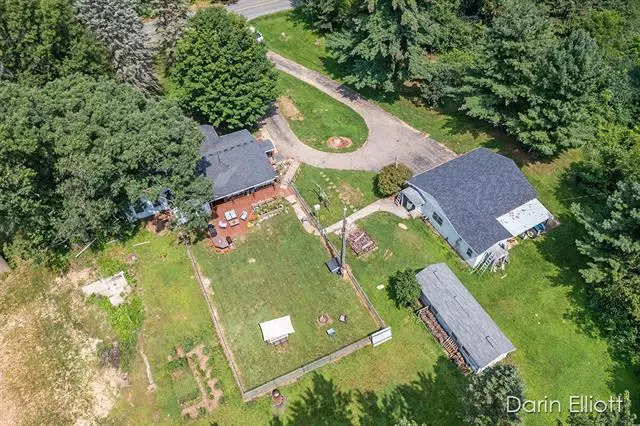$170,000
$169,900
0.1%For more information regarding the value of a property, please contact us for a free consultation.
3 Beds
2 Baths
1,600 SqFt
SOLD DATE : 10/14/2021
Key Details
Sold Price $170,000
Property Type Single Family Home
Sub Type Ranch
Listing Status Sold
Purchase Type For Sale
Square Footage 1,600 sqft
Price per Sqft $106
MLS Listing ID 65021101830
Sold Date 10/14/21
Style Ranch
Bedrooms 3
Full Baths 2
HOA Y/N no
Originating Board Greater Regional Alliance of REALTORS
Year Built 1940
Annual Tax Amount $1,580
Lot Size 2.100 Acres
Acres 2.1
Lot Dimensions 225x355
Property Description
Extremely well kept and hard to find ranch home with 2+ Acre Country setting yet on paved rd. with Natural Gas and High-Speed internet at your fingertips. 1600 sq ft, 3 Bed, 2 Full Bath, Large living room with cathedral ceilings. Kitchen includes new appliances and has open snack bar to recently updated dining area with gorgeous tile floors and woodwork throughout. Fully finished back/sun porch currently used for pantry but could be the perfect spot for that home office. Huge Master Bedroom. Main Floor Laundry. Home is mechanically sound. New water heat 2018, New well 2017, brand new Septic, replacement windows throughout, 8 yr. old house roof and new roof on the 3-stall detached garage. Block wall garage has 220 power, bonus workshop area and lien-to. There is also a large shed with powerconcrete, and unlimited number of uses. Very private/wooded setting is perfect for entertaining guests with the beautiful rear patio area. Schedule your showing today to experience for yourself!
Location
State MI
County Calhoun
Area Sheridan Twp
Direction ClarkSt/29 Mile Rd N of I94, E on N C Dr to Home.
Rooms
Other Rooms Bath - Full
Kitchen Dryer, Range/Stove, Refrigerator, Washer
Interior
Interior Features Water Softener (owned), Other, Cable Available
Heating Forced Air
Cooling Ceiling Fan(s)
Fireplace no
Appliance Dryer, Range/Stove, Refrigerator, Washer
Heat Source Natural Gas
Exterior
Parking Features Door Opener, Detached
Garage Description 3 Car
Roof Type Composition
Porch Porch
Road Frontage Paved
Garage yes
Building
Lot Description Wooded
Foundation Michigan Basement, Partial Basement
Sewer Septic-Existing
Water Well-Existing
Architectural Style Ranch
Level or Stories 1 Story
Structure Type Vinyl
Schools
School District Marshall/Albion
Others
Tax ID 1925100630
Acceptable Financing Cash, Conventional, FHA, Rural Development, VA, Other
Listing Terms Cash, Conventional, FHA, Rural Development, VA, Other
Financing Cash,Conventional,FHA,Rural Development,VA,Other
Read Less Info
Want to know what your home might be worth? Contact us for a FREE valuation!

Our team is ready to help you sell your home for the highest possible price ASAP

©2025 Realcomp II Ltd. Shareholders
Bought with Out of Area Office






