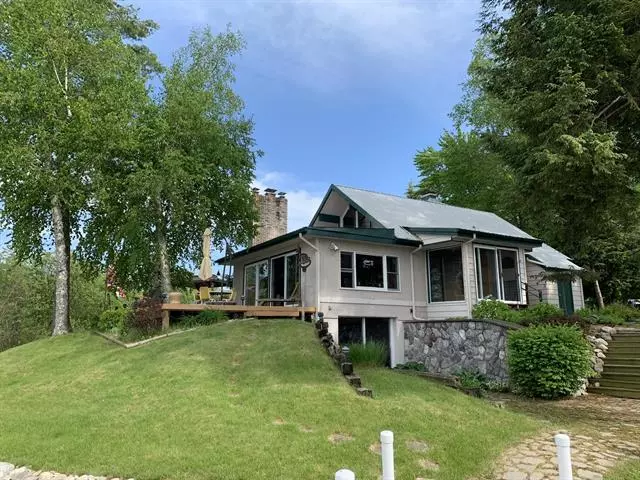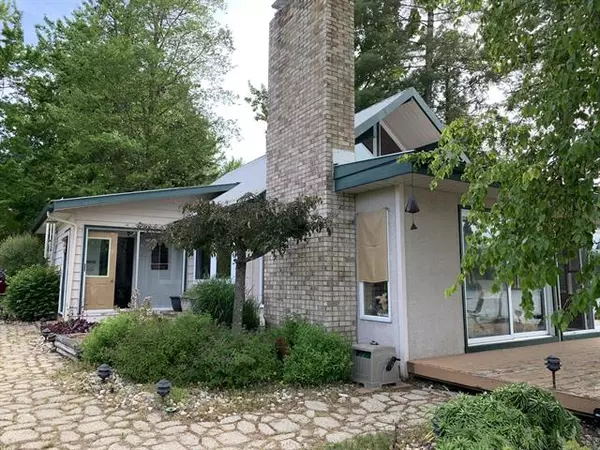$395,000
$429,900
8.1%For more information regarding the value of a property, please contact us for a free consultation.
2 Beds
2.5 Baths
1,600 SqFt
SOLD DATE : 08/19/2021
Key Details
Sold Price $395,000
Property Type Single Family Home
Sub Type Other
Listing Status Sold
Purchase Type For Sale
Square Footage 1,600 sqft
Price per Sqft $246
MLS Listing ID 67021020990
Sold Date 08/19/21
Style Other
Bedrooms 2
Full Baths 2
Half Baths 1
Originating Board Mason Oceana Manistee Board of REALTORS
Annual Tax Amount $2,569
Lot Size 10,890 Sqft
Acres 0.25
Lot Dimensions 40 x 117 x 42 x 84 x 100 x 71
Property Description
This immaculate 2-bedroom chalet is located on approximately 227' of manicured Big Bass Lake frontage in Irons. The home features a loft overlooking the lake ... sleeping quarters for guests, a master bedroom with a private bath, and a full walk-out basement - a great family room! The home's interior lends itself to Up North - a gorgeous wood interior with a fireplace in the living room and it all overlooks the area's premier 'all-sports' lake. The grounds are landscaped with a fire pit area, a hot tub on a private deck over looking the lake, and a 3-car garage. There is a dock at the water's edge and the lake has a sandy bottom at the shoreline - you'll be right at home here!
Location
State MI
County Lake
Direction 10 1/2 Mle Road West to Bass Lake Road, South to North Bayshore Drive, North to West Isle Park Drive to the end
Rooms
Other Rooms Bath - Full
Basement Walkout Access
Kitchen Dishwasher, Dryer, Microwave, Oven, Refrigerator, Washer
Interior
Heating Forced Air
Cooling Ceiling Fan(s), Central Air
Fireplaces Type Natural
Fireplace 1
Heat Source LP Gas/Propane, Wood
Exterior
Exterior Feature Spa/Hot-tub
Garage Detached
Garage Description 3 Car
Pool No
Waterfront 1
Waterfront Description Lake Front,Lake/River Priv,Private Water Frontage
Roof Type Metal
Porch Deck
Garage 1
Building
Sewer Septic-Existing
Water Well-Existing
Architectural Style Other
Level or Stories 2 Story
Structure Type Vinyl
Schools
School District Baldwin
Others
Tax ID 0424000900
Acceptable Financing Cash, Conventional
Listing Terms Cash, Conventional
Financing Cash,Conventional
Read Less Info
Want to know what your home might be worth? Contact us for a FREE valuation!

Our team is ready to help you sell your home for the highest possible price ASAP

©2024 Realcomp II Ltd. Shareholders
Bought with Bellabay Realty (North)







