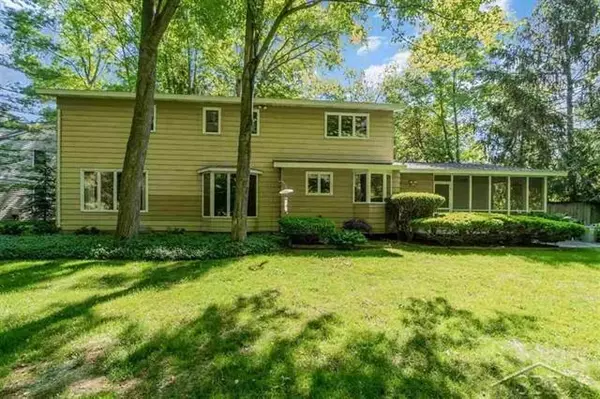$235,000
$215,000
9.3%For more information regarding the value of a property, please contact us for a free consultation.
4 Beds
2.5 Baths
2,407 SqFt
SOLD DATE : 06/30/2021
Key Details
Sold Price $235,000
Property Type Single Family Home
Listing Status Sold
Purchase Type For Sale
Square Footage 2,407 sqft
Price per Sqft $97
Subdivision Sterling Park
MLS Listing ID 61050043756
Sold Date 06/30/21
Bedrooms 4
Full Baths 2
Half Baths 1
Originating Board Saginaw Board of REALTORS
Year Built 1970
Annual Tax Amount $3,746
Lot Size 0.470 Acres
Acres 0.47
Lot Dimensions 104 x 199
Property Description
Solidly built 4 bedroom, 2.5 bath home situated on a private wooded lot within walking distance to Siebert and Jefferson schools. This home offers large bedrooms including a primary with a walk-in closet and full bathroom. The main floor has great flow with an expansive formal living room to the dining room. There is a main floor family room with a fireplace that adjoins the kitchen. Main floor laundry room, plus a nice screened porch that overlooks the treed backyard and deck. There is 2 car garage and sprinkler system. The full basement has a few workshop/storage rooms and an area set up as a recreation room. You will not want to miss out on the opportunity to put your cosmetic touches on this great home. The potential is endless.
Location
State MI
County Midland
Rooms
Other Rooms Living Room
Basement Finished
Kitchen Dryer, Range/Stove, Refrigerator, Washer
Interior
Hot Water Natural Gas
Heating Forced Air
Cooling Central Air
Fireplace 1
Heat Source Natural Gas
Exterior
Exterior Feature Outside Lighting
Garage Attached
Garage Description 2 Car
Pool No
Porch Patio, Porch
Road Frontage Paved, Pub. Sidewalk
Garage 1
Building
Lot Description Sprinkler(s), Wooded
Foundation Basement
Sewer Sewer-Sanitary
Water Municipal Water
Level or Stories 2 Story
Structure Type Vinyl
Schools
School District Midland
Others
Tax ID 140470422
Acceptable Financing Cash, Conventional, FHA
Listing Terms Cash, Conventional, FHA
Financing Cash,Conventional,FHA
Read Less Info
Want to know what your home might be worth? Contact us for a FREE valuation!

Our team is ready to help you sell your home for the highest possible price ASAP

©2024 Realcomp II Ltd. Shareholders







