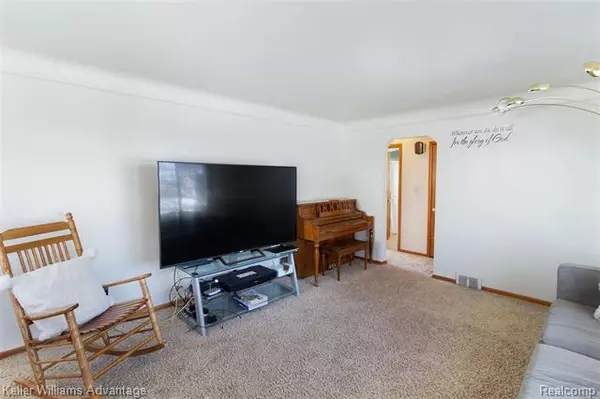$230,000
$225,000
2.2%For more information regarding the value of a property, please contact us for a free consultation.
3 Beds
1.5 Baths
1,063 SqFt
SOLD DATE : 03/08/2021
Key Details
Sold Price $230,000
Property Type Single Family Home
Sub Type Ranch
Listing Status Sold
Purchase Type For Sale
Square Footage 1,063 sqft
Price per Sqft $216
Subdivision De Seranno Grosse Pointe Woods Sub No 3
MLS Listing ID 2210005550
Sold Date 03/08/21
Style Ranch
Bedrooms 3
Full Baths 1
Half Baths 1
HOA Y/N no
Originating Board Realcomp II Ltd
Year Built 1953
Annual Tax Amount $4,109
Lot Size 6,534 Sqft
Acres 0.15
Lot Dimensions 59.00X109.00
Property Description
Welcome to this adorable 3 bed, 1 full, 1 half bath brick ranch in highly sought after Grosse Pointe Woods, w/award winning Grosse Pointe schools, access to all the Grosse Pointe Woods community has to offeri including pools, playgrounds, tennis, basketball courts & much more. Enter living room w/large window allowing ample natural light, flowing effortlessly to kitchen w/wood laminate floor, tile counter & back splash, eat in area. 3 generous bedrooms shared full updated bath 14, new vanity, ceramic tile floor and tub/shower combo. Finished basement with half bath, wet bar, family room, laundry room and workshop. Beautifully landscaped cul-de-sac backyard provides a great space to relax. 2 car detached garage, new door 17, w/garden box, fully fenced. New furnace & A/C 16, water heater 11, washer & dryer 09. Close to I-94 for an easy commute. Wonderful local dining, shopping and entertainment nearby. This home is a must see, wont last long. Schedule your private showing today.
Location
State MI
County Wayne
Area Grosse Pointe Woods
Direction Marter to Aline
Rooms
Other Rooms Bedroom - Mstr
Basement Finished
Kitchen Disposal, Dryer, Microwave, Free-Standing Electric Range, Free-Standing Refrigerator, Washer
Interior
Interior Features Cable Available, High Spd Internet Avail
Hot Water Natural Gas
Heating Forced Air
Cooling Central Air
Fireplace no
Appliance Disposal, Dryer, Microwave, Free-Standing Electric Range, Free-Standing Refrigerator, Washer
Heat Source Natural Gas
Laundry 1
Exterior
Parking Features Detached, Door Opener, Electricity, Heated
Garage Description 2 Car
Roof Type Asphalt
Porch Patio, Porch
Road Frontage Paved
Garage yes
Building
Foundation Basement
Sewer Sewer-Sanitary
Water Municipal Water
Architectural Style Ranch
Warranty No
Level or Stories 1 Story
Structure Type Brick
Schools
School District Grosse Pointe
Others
Pets Allowed Yes
Tax ID 40001030378000
Ownership Private Owned,Short Sale - No
Acceptable Financing Cash, Conventional, FHA, VA
Listing Terms Cash, Conventional, FHA, VA
Financing Cash,Conventional,FHA,VA
Read Less Info
Want to know what your home might be worth? Contact us for a FREE valuation!

Our team is ready to help you sell your home for the highest possible price ASAP

©2025 Realcomp II Ltd. Shareholders
Bought with Keller Williams Realty Lakeside






