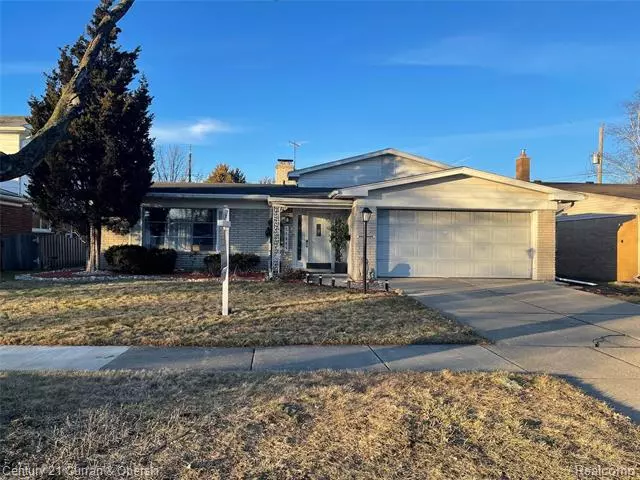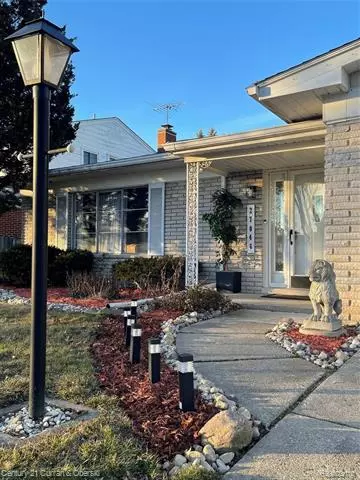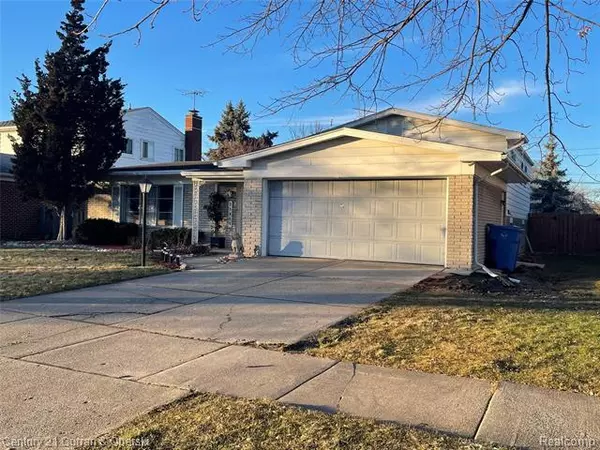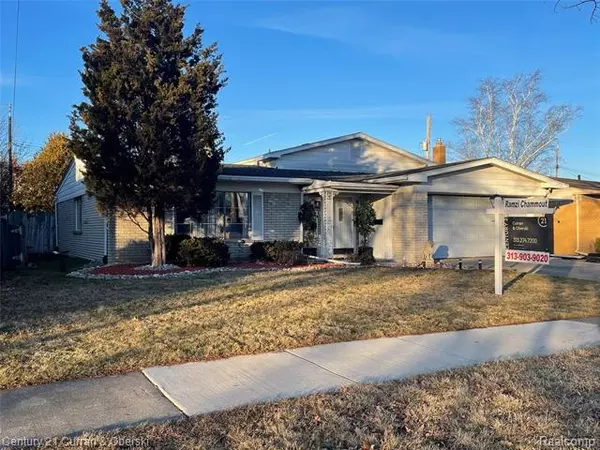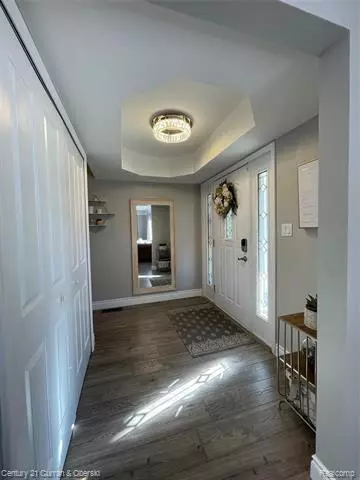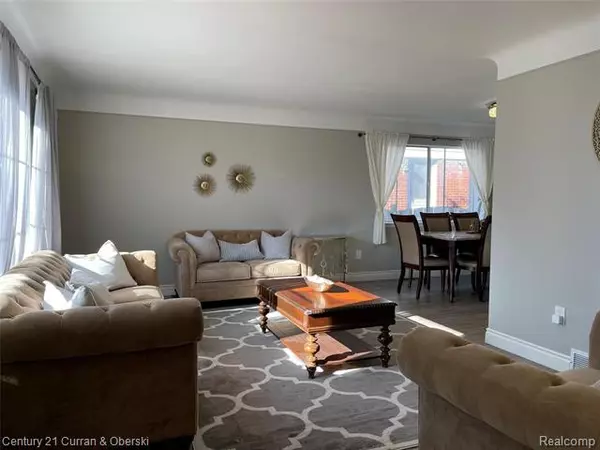$365,000
$379,700
3.9%For more information regarding the value of a property, please contact us for a free consultation.
3 Beds
2.5 Baths
2,236 SqFt
SOLD DATE : 04/01/2021
Key Details
Sold Price $365,000
Property Type Single Family Home
Sub Type Split Level
Listing Status Sold
Purchase Type For Sale
Square Footage 2,236 sqft
Price per Sqft $163
Subdivision Dearborn Meadows Sub
MLS Listing ID 2210004461
Sold Date 04/01/21
Style Split Level
Bedrooms 3
Full Baths 2
Half Baths 1
HOA Y/N no
Originating Board Realcomp II Ltd
Year Built 1963
Annual Tax Amount $3,655
Lot Size 6,969 Sqft
Acres 0.16
Lot Dimensions 60.00X115.00
Property Description
WOW HOUSE & BEAUTIFULLY REMODELED IN THIS HIGHLY DEMANDED NGHBRHD, HUGE TRI-LEVEL ALMOST 2300 SFT W 2 CAR GRG, TASTEFULLY & PROFESSIONALLY DESIGNED AND DECORATED, IT HAS THE MOST LOVED LAYOUT & OPEN FLOOR PLAN W CENTERED NEW KITCHEN OVER LOOKING LOVELY FAMILY ROOM WITH DOUBLE DOOR-WALL LEADS TO A COVERED PATIO IN A NICELY CARED FOR BACKYARD, ALMOST EVERYTHING YOU'LL SEE IS NEW AND UPDATED, FORMAL DNG RM OPEN TO A LARGE LR W A BEAUTIFUL BAY WINDOW, MASTER BRM W M-BATH & WALK-IN CLOSET, TOP QUALITY GRANITE, APPLIANCES AND LIGHT FIXTURES, TWO OTHER NICE SIZE BDRMS W FULL BATH, FIRST FLOOR GUEST BATH, 4 STEPS DOWN TO A GORGEOUS FINISHED LL W HUGE WNDS, S-ALARM & CAMERA SYSTEM, NEWLY REPLACED ROOF, C OF O WILL BE PROVIDED, ALL DATA AND MGRMNT APPROX, NOT GARNTD, BUYERS AND AGENTS TO VERIFY. EZ SHWNG. ENTRY DOOR WILL BE OPEN REMOTELY BY OWNER AT SHOWING TIME, HOUSE IS MONITORED BY CAMERAS. AGENT MUST BE WITH CLIENTS.ALL FURNITURE FOR SALE SEPARATELY & NEGOTIATED SEPARATELY W HOME OWNER
Location
State MI
County Wayne
Area Dearborn Heights
Direction GOOGLE MAPS
Rooms
Other Rooms Living Room
Basement Partially Finished
Kitchen Dishwasher, Disposal, Dryer, Free-Standing Gas Range, Free-Standing Refrigerator, Washer
Interior
Interior Features Programmable Thermostat, Security Alarm (owned)
Hot Water Natural Gas
Heating Forced Air
Cooling Ceiling Fan(s), Central Air
Fireplaces Type Natural
Fireplace yes
Appliance Dishwasher, Disposal, Dryer, Free-Standing Gas Range, Free-Standing Refrigerator, Washer
Heat Source Natural Gas
Exterior
Exterior Feature Fenced, Outside Lighting
Parking Features 2+ Assigned Spaces, Attached, Direct Access, Door Opener, Electricity
Garage Description 2 Car
Porch Patio, Porch, Porch - Covered
Road Frontage Private
Garage yes
Building
Foundation Basement
Sewer Sewer-Sanitary
Water Municipal Water
Architectural Style Split Level
Warranty No
Level or Stories Tri-Level
Structure Type Aluminum,Brick
Schools
School District Crestwood
Others
Tax ID 33033020094000
Ownership Private Owned,Short Sale - No
Acceptable Financing Cash, Conventional, FHA, VA
Rebuilt Year 2020
Listing Terms Cash, Conventional, FHA, VA
Financing Cash,Conventional,FHA,VA
Read Less Info
Want to know what your home might be worth? Contact us for a FREE valuation!

Our team is ready to help you sell your home for the highest possible price ASAP

©2025 Realcomp II Ltd. Shareholders
Bought with Century 21 Curran & Oberski

