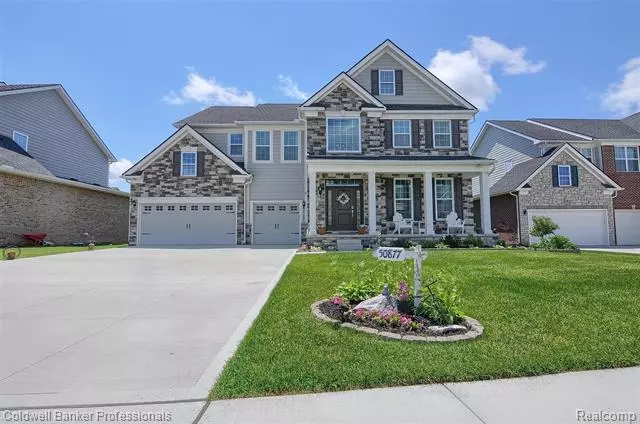$595,000
$629,900
5.5%For more information regarding the value of a property, please contact us for a free consultation.
5 Beds
3 Baths
3,414 SqFt
SOLD DATE : 09/01/2021
Key Details
Sold Price $595,000
Property Type Single Family Home
Sub Type Colonial
Listing Status Sold
Purchase Type For Sale
Square Footage 3,414 sqft
Price per Sqft $174
Subdivision Hamlet Meadows Condo Plan No 1036
MLS Listing ID 2210048072
Sold Date 09/01/21
Style Colonial
Bedrooms 5
Full Baths 3
HOA Fees $91/qua
HOA Y/N yes
Originating Board Realcomp II Ltd
Year Built 2018
Annual Tax Amount $9,719
Lot Size 8,712 Sqft
Acres 0.2
Lot Dimensions 70.00X124.00
Property Description
You don't want to miss this 3 year new Toll Bros Westport Heritage home offering great curb appeal, 5 bedrooms & 3 full baths. Perfect in law ste on main flr w/bedroom & full BA. There is nothing comparable on market this new with what this home has to offer! Hardwood floors on entire 1st floor. Gourmet island kitchen w/high end quartz counters, backsplash, SS appliances, farmhouse sink, walk-in pantry. Kitchen opens to great rm/dining rm combo w/soaring ceilings & lots of light. 1st flr LR or could be used as an office space. Upper level offers 4 spacious bedrooms w/lots of closet space & huge loft area for added living pleasure! Tranquil master ste offers gorgeous mstr BA w/upgraded counter height dual vanities, corner tub, custom shower & walk in closet. Convenient upstairs laundry room. Has been pre-wired for Dolby 5.1 speakers T/O as well as CAT 6 cable. Basement w/extra high ceilings, egress window & plumbed for a full bath.
Location
State MI
County Wayne
Area Canton Twp
Direction S of Cherry Hill and W of Proctor
Rooms
Basement Unfinished
Kitchen ENERGY STAR® qualified dryer, ENERGY STAR® qualified washer, Vented Exhaust Fan, Built-In Electric Oven, Disposal, ENERGY STAR® qualified dishwasher, Free-Standing Refrigerator, Gas Cooktop, Microwave, Self Cleaning Oven, Stainless Steel Appliance(s)
Interior
Interior Features Cable Available, ENERGY STAR® Qualified Light Fixture(s), ENERGY STAR® Qualified Window(s), High Spd Internet Avail, Humidifier, Programmable Thermostat
Hot Water Natural Gas
Heating Forced Air
Cooling Central Air
Fireplace no
Appliance ENERGY STAR® qualified dryer, ENERGY STAR® qualified washer, Vented Exhaust Fan, Built-In Electric Oven, Disposal, ENERGY STAR® qualified dishwasher, Free-Standing Refrigerator, Gas Cooktop, Microwave, Self Cleaning Oven, Stainless Steel Appliance(s)
Heat Source Natural Gas
Exterior
Exterior Feature Chimney Cap(s)
Parking Features Direct Access, Electricity, Door Opener, Attached
Garage Description 3 Car
Roof Type Asphalt
Porch Porch
Road Frontage Paved, Pub. Sidewalk
Garage yes
Building
Lot Description Sprinkler(s)
Foundation Basement
Sewer Public Sewer (Sewer-Sanitary), Sewer at Street
Water Public (Municipal)
Architectural Style Colonial
Warranty No
Level or Stories 2 Story
Structure Type Brick,Stone
Schools
School District Plymouth Canton
Others
Pets Allowed Yes
Tax ID 71075010086000
Ownership Short Sale - No,Private Owned
Assessment Amount $155
Acceptable Financing Cash, Conventional
Listing Terms Cash, Conventional
Financing Cash,Conventional
Read Less Info
Want to know what your home might be worth? Contact us for a FREE valuation!

Our team is ready to help you sell your home for the highest possible price ASAP

©2025 Realcomp II Ltd. Shareholders
Bought with Keller Williams Advantage

