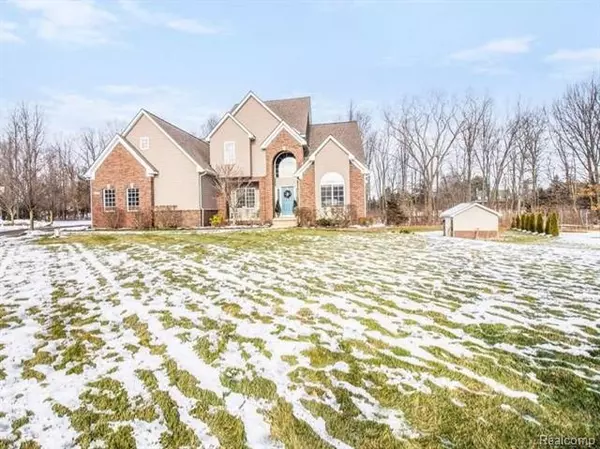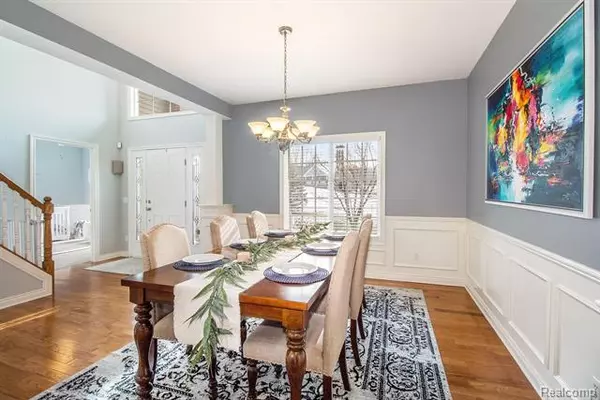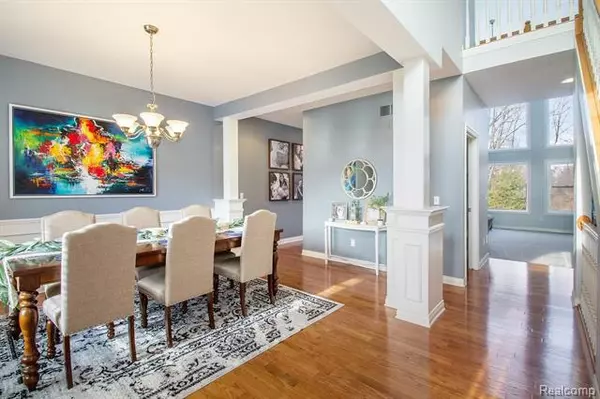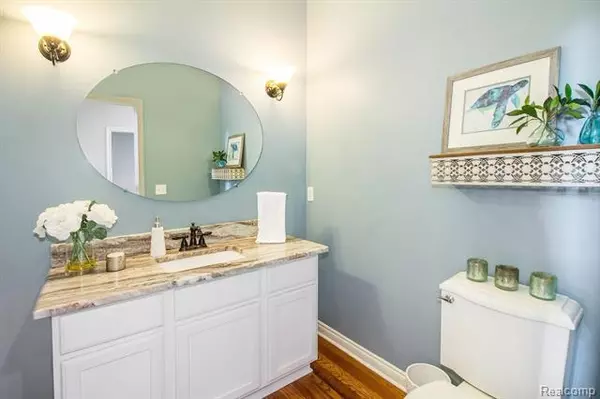$495,000
$489,000
1.2%For more information regarding the value of a property, please contact us for a free consultation.
4 Beds
3.5 Baths
2,987 SqFt
SOLD DATE : 02/23/2021
Key Details
Sold Price $495,000
Property Type Single Family Home
Sub Type Colonial
Listing Status Sold
Purchase Type For Sale
Square Footage 2,987 sqft
Price per Sqft $165
Subdivision Sundance Meadows Sub No 3
MLS Listing ID 2210003382
Sold Date 02/23/21
Style Colonial
Bedrooms 4
Full Baths 3
Half Baths 1
HOA Fees $29/ann
HOA Y/N yes
Originating Board Realcomp II Ltd
Year Built 2005
Annual Tax Amount $3,912
Lot Size 1.050 Acres
Acres 1.05
Lot Dimensions 164.20X279.54
Property Description
Beautiful move-in ready 4 bed, 3.1 bath colonial in Sundance Meadows! First-floor laundry and master suite w tray ceiling, lg WIC, custom tile shower & jetted tub, double sink w marble counter & private toilet. 2-story great room with floor-to-ceiling windows overlooking picturesque backyard, lg deck & wooded backdrop. Incredible kitchen w granite tops, SS appliances (all stay), and double-sided fireplace. Upstairs features 3 bedrooms, 2 full baths and a theatre room with 125" retractable movie screen w projector. New carpet and freshly painted t/o. Huge walkout LL is stubbed for a full bath, ceiling is painted, and is awaiting your finishing touches. 3-car, side-load garage w great storage. Breathtaking landscaping and back yard w koi pond and waterfall, sandy beach, fire pit and lg shed. Howell schools w low Marion Twp taxes. A no-pet, non-smoker house. For Sale sign not yet posted.**HIGHEST & BEST NON-CONTINGENT OFFERS BY MON., 1/18 @ 4:00PM**
Location
State MI
County Livingston
Area Marion Twp
Direction D-19 to Coon Lake Rd, W on Coon Lake Rd. to Prairie Rose Dr, turn R onto Wild Cherry Drive...house is on R side of Wild Cherry
Rooms
Other Rooms Bedroom - Mstr
Basement Unfinished, Walkout Access
Kitchen Gas Cooktop, Dishwasher, Disposal, Dryer, Microwave, Built-In Gas Oven, Built-In Refrigerator, Washer
Interior
Interior Features Cable Available, High Spd Internet Avail, Humidifier, Water Softener (owned)
Heating Forced Air
Cooling Central Air
Fireplaces Type Gas
Fireplace yes
Appliance Gas Cooktop, Dishwasher, Disposal, Dryer, Microwave, Built-In Gas Oven, Built-In Refrigerator, Washer
Heat Source Natural Gas
Laundry 1
Exterior
Parking Features Attached, Direct Access, Door Opener, Electricity, Side Entrance
Garage Description 3 Car
Waterfront Description Pond
Roof Type Asphalt
Porch Porch - Covered
Road Frontage Paved
Garage yes
Building
Lot Description Sprinkler(s), Wooded
Foundation Basement
Sewer Septic-Existing
Water Well-Existing
Architectural Style Colonial
Warranty No
Level or Stories 2 Story
Structure Type Brick,Vinyl
Schools
School District Howell
Others
Pets Allowed Yes
Tax ID 1027202105
Ownership Private Owned,Short Sale - No
Assessment Amount $1
Acceptable Financing Cash, Conventional, VA
Listing Terms Cash, Conventional, VA
Financing Cash,Conventional,VA
Read Less Info
Want to know what your home might be worth? Contact us for a FREE valuation!

Our team is ready to help you sell your home for the highest possible price ASAP

©2025 Realcomp II Ltd. Shareholders
Bought with Coldwell Banker Weir Manuel-Plymouth






