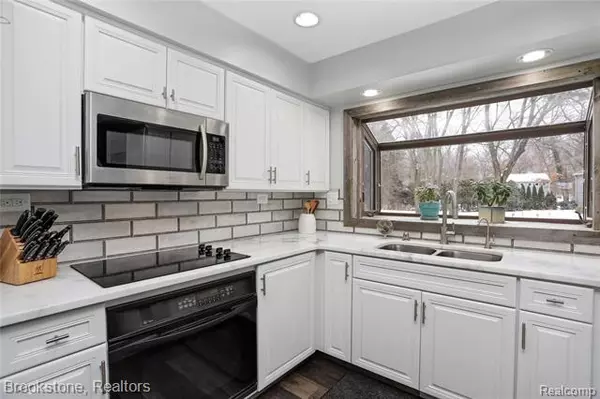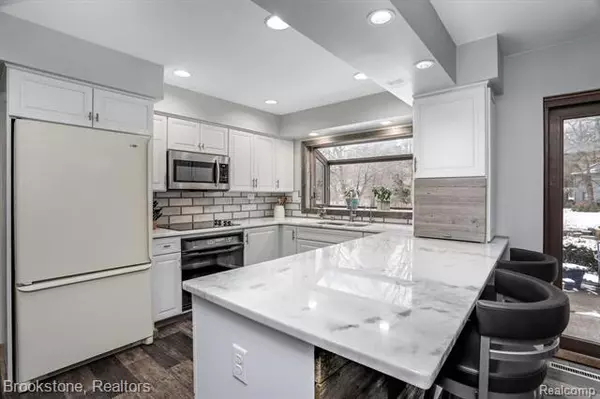$420,000
$414,900
1.2%For more information regarding the value of a property, please contact us for a free consultation.
4 Beds
2.5 Baths
2,348 SqFt
SOLD DATE : 02/19/2021
Key Details
Sold Price $420,000
Property Type Single Family Home
Sub Type Colonial,Tudor
Listing Status Sold
Purchase Type For Sale
Square Footage 2,348 sqft
Price per Sqft $178
Subdivision Lakewood Estates/Westacres
MLS Listing ID 2210001508
Sold Date 02/19/21
Style Colonial,Tudor
Bedrooms 4
Full Baths 2
Half Baths 1
HOA Fees $10/ann
HOA Y/N yes
Originating Board Realcomp II Ltd
Year Built 1977
Annual Tax Amount $4,330
Lot Size 0.390 Acres
Acres 0.39
Lot Dimensions 92x159x136x150
Property Description
It will be love at first sight when you see this stately completely remodeled Tudor! Elegance meets comfort & style! You'll be in awe of the beautiful kitchen that opens up to the great room w/gas fireplace! The details & materials used in the kitchen are a designers dream. Intimate dinner parties or casual get-togethers await you! You'll be amazed w/the rec room when you see the bar, old barn wood trim, & perfect space for a party! Just wow! Large master has a beautiful remodeled bathroom! Be the 1st to walk on your new carpet! Endless updates. Huge garage & even a generator! Enjoy your private beach & park or join the coveted WESTACRES Association & enjoy another private beach, boat docking, tennis, playground, clubhouse, credit union, & public library near by. Need a neighbor's help? Just ask & you'll get it! Community at it's best for over 75 yrs...PRICELESS! Win-Win! Only thing left to do is put your feet up & enjoy the fire in the fireplace & ponder which beach you'll use first.
Location
State MI
County Oakland
Area West Bloomfield Twp
Direction Westacres Drive to east on Sweetbriar to south on Elder
Body of Water Middle Straits Lake
Rooms
Other Rooms Bedroom - Mstr
Basement Partially Finished
Kitchen Bar Fridge, Electric Cooktop, ENERGY STAR qualified dishwasher, Disposal, Dryer, Microwave, Built-In Electric Oven, Built-In Refrigerator, Vented Exhaust Fan, Washer
Interior
Interior Features Cable Available, Carbon Monoxide Alarm(s), High Spd Internet Avail, Humidifier, Jetted Tub, Programmable Thermostat, Utility Smart Meter
Hot Water Natural Gas
Heating Forced Air
Cooling Ceiling Fan(s), Central Air
Fireplaces Type Gas
Fireplace yes
Appliance Bar Fridge, Electric Cooktop, ENERGY STAR qualified dishwasher, Disposal, Dryer, Microwave, Built-In Electric Oven, Built-In Refrigerator, Vented Exhaust Fan, Washer
Heat Source Natural Gas
Laundry 1
Exterior
Exterior Feature Chimney Cap(s), Gutter Guard System, Outside Lighting
Parking Features Attached, Direct Access, Door Opener, Electricity, Side Entrance, Workshop
Garage Description 2.5 Car
Waterfront Description Beach Access,Lake Privileges,Lake/River Priv
Water Access Desc All Sports Lake,Dock Facilities
Roof Type Asphalt
Porch Porch - Covered
Road Frontage Paved
Garage yes
Building
Lot Description Sprinkler(s)
Foundation Basement
Sewer Sewer-Sanitary
Water Municipal Water
Architectural Style Colonial, Tudor
Warranty No
Level or Stories 2 Story
Structure Type Brick,Wood
Schools
School District Walled Lake
Others
Pets Allowed Yes
Tax ID 1818202006
Ownership Private Owned,Short Sale - No
Acceptable Financing Cash, Conventional
Rebuilt Year 2020
Listing Terms Cash, Conventional
Financing Cash,Conventional
Read Less Info
Want to know what your home might be worth? Contact us for a FREE valuation!

Our team is ready to help you sell your home for the highest possible price ASAP

©2025 Realcomp II Ltd. Shareholders
Bought with Max Broock, REALTORS-Bloomfield Hills






