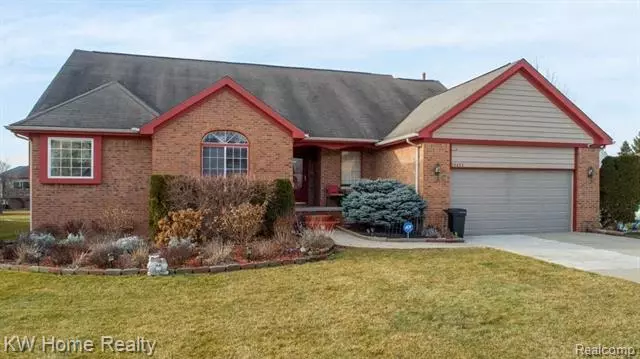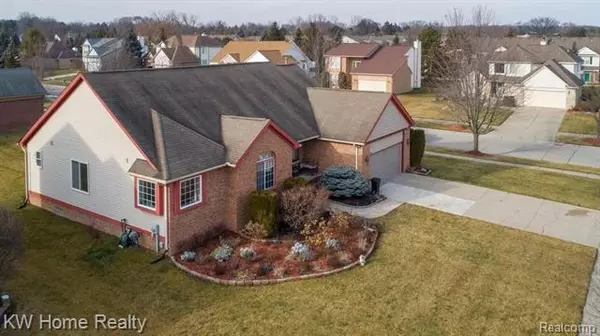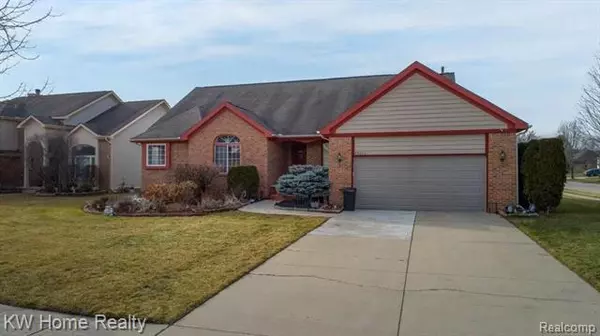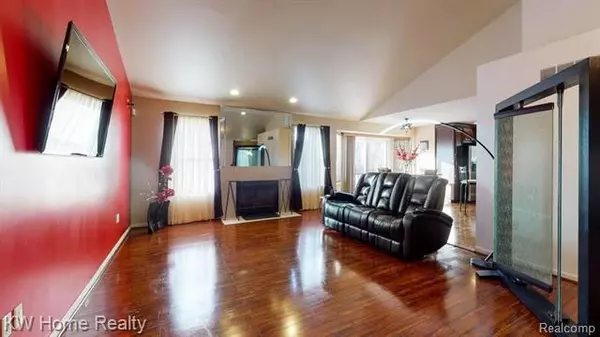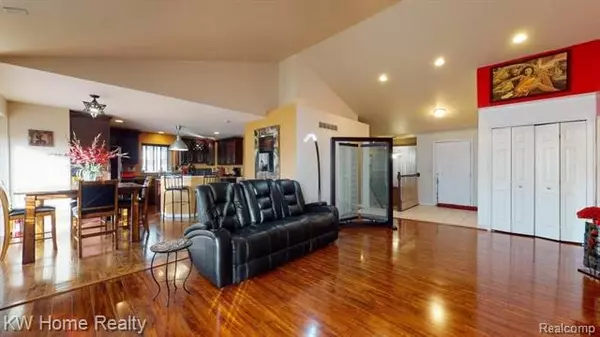$310,000
$290,500
6.7%For more information regarding the value of a property, please contact us for a free consultation.
3 Beds
3.5 Baths
1,736 SqFt
SOLD DATE : 03/02/2021
Key Details
Sold Price $310,000
Property Type Single Family Home
Sub Type Ranch
Listing Status Sold
Purchase Type For Sale
Square Footage 1,736 sqft
Price per Sqft $178
Subdivision The Villas Of Pebble Creek Occpn 996
MLS Listing ID 2210003540
Sold Date 03/02/21
Style Ranch
Bedrooms 3
Full Baths 3
Half Baths 1
HOA Fees $27/ann
HOA Y/N yes
Originating Board Realcomp II Ltd
Year Built 1998
Annual Tax Amount $4,970
Lot Size 0.270 Acres
Acres 0.27
Lot Dimensions 40.00X130.00
Property Description
Beautiful 3 bedroom 3 full bathrooms with 1 half bathroom ranch home in The Village of Pebble Creek! This home has a fantastic layout and ready for you to call home! It has so much to offer. All bedrooms and 3 Bathrooms are on the main entry level! Cozy fireplace in living area. Master bedroom has his and hers closets and a big soaker tub in master bathroom, great for relaxation. Custom dark kitchen cabinets with wine storage. Granite counter tops in kitchen and hardwood flooring. Nice sized deck for entertaining on those beautiful cozy summer nights! Nice Gazebo for entertaining on this nice corner lot. Professionally finished lower level with a full bathroom with high end finishes. Wet Bar which includes a fish aquarium! Entertainment area with built in area for tv and surround sound. Epoxy marble swirled flooring. This home comes with a home warranty and is a MUST SEE! It won't last long!
Location
State MI
County Oakland
Area Southfield
Direction Take 12 mile west, turn left on Pebblecreek Parkway. Turn left on Isleworth Pt. Take second right on Idensbrook
Rooms
Other Rooms Bedroom - Mstr
Basement Finished
Kitchen Dishwasher, Built-In Electric Range, Free-Standing Refrigerator, Stainless Steel Appliance(s)
Interior
Hot Water Natural Gas
Heating Forced Air
Cooling Ceiling Fan(s), Central Air
Fireplaces Type Natural
Fireplace yes
Appliance Dishwasher, Built-In Electric Range, Free-Standing Refrigerator, Stainless Steel Appliance(s)
Heat Source Natural Gas
Exterior
Parking Features Attached, Direct Access, Door Opener, Electricity
Garage Description 2 Car
Roof Type Asphalt
Porch Porch
Road Frontage Paved
Garage yes
Building
Foundation Basement
Sewer Sewer at Street
Water Municipal Water
Architectural Style Ranch
Warranty Yes
Level or Stories 1 Story
Structure Type Brick,Other
Schools
School District Southfield Public Schools
Others
Tax ID 2418177038
Ownership Private Owned,Short Sale - No
Assessment Amount $160
Acceptable Financing Cash, Conventional, FHA, VA
Rebuilt Year 2018
Listing Terms Cash, Conventional, FHA, VA
Financing Cash,Conventional,FHA,VA
Read Less Info
Want to know what your home might be worth? Contact us for a FREE valuation!

Our team is ready to help you sell your home for the highest possible price ASAP

©2025 Realcomp II Ltd. Shareholders
Bought with Legacy Premier Realty Group LLC

