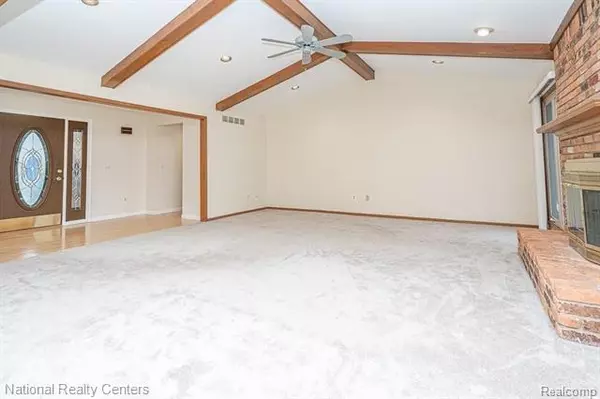$445,000
$449,900
1.1%For more information regarding the value of a property, please contact us for a free consultation.
3 Beds
3.5 Baths
2,014 SqFt
SOLD DATE : 02/26/2021
Key Details
Sold Price $445,000
Property Type Single Family Home
Sub Type Ranch
Listing Status Sold
Purchase Type For Sale
Square Footage 2,014 sqft
Price per Sqft $220
Subdivision Maple Hill Sub No 2
MLS Listing ID 2210001952
Sold Date 02/26/21
Style Ranch
Bedrooms 3
Full Baths 3
Half Baths 1
HOA Fees $20/ann
HOA Y/N 1
Originating Board Realcomp II Ltd
Year Built 1988
Annual Tax Amount $7,521
Lot Size 10,454 Sqft
Acres 0.24
Lot Dimensions 80.00X130.00
Property Description
Highest & Best by Monday 1/18/2021 at 5pm. Welcome Home! This 3 Bedroom, 3.5 Bath walk-out Ranch style home nestled in Maple Hill subdivision with in-ground pool is ready for you! Walk in & feel right at home in the spacious great room with beamed ceiling, gas fireplace and leads into the formal dining room. Eat in kitchen with granite counter tops, cabinets galore, new tile flooring & door-wall to the brand new deck. Master bedroom features large walk-in closet, master bath, newer carpet & office area. 2 additional spacious bedrooms feature new flooring. Laundry room, full bath & half bath complete the first level. Finished walk-out basement with large family room area w/gas fireplace & French doors leading to the pool. Basement also features, office or potential 4th bedroom, full bath, rec room area, hot tub & bar area with 2nd full kitchen. Enjoy the summers by the in-ground pool w/slide & diving board. Approved Estate Sale, call agent for details.
Location
State MI
County Wayne
Direction North of 6 Mile and West of Haggerty
Rooms
Other Rooms Bedroom - Mstr
Basement Finished, Walkout Access
Kitchen Gas Cooktop, Dishwasher, Microwave, Built-In Gas Range
Interior
Interior Features Cable Available, High Spd Internet Avail, Spa/Hot-tub
Hot Water Natural Gas
Heating Forced Air
Cooling Central Air
Fireplaces Type Gas
Fireplace 1
Heat Source Natural Gas
Laundry 1
Exterior
Exterior Feature Pool - Inground
Garage Attached, Direct Access
Garage Description 2 Car
Pool Yes
Roof Type Asphalt
Porch Deck, Porch
Road Frontage Paved
Garage 1
Building
Foundation Basement
Sewer Sewer-Sanitary
Water Municipal Water
Architectural Style Ranch
Warranty No
Level or Stories 1 Story
Structure Type Brick,Wood
Schools
School District Northville
Others
Tax ID 77047020116000
Ownership Private Owned,Short Sale - No
Acceptable Financing Cash, Conventional, FHA
Listing Terms Cash, Conventional, FHA
Financing Cash,Conventional,FHA
Read Less Info
Want to know what your home might be worth? Contact us for a FREE valuation!

Our team is ready to help you sell your home for the highest possible price ASAP

©2024 Realcomp II Ltd. Shareholders
Bought with Coldwell Banker Professionals







