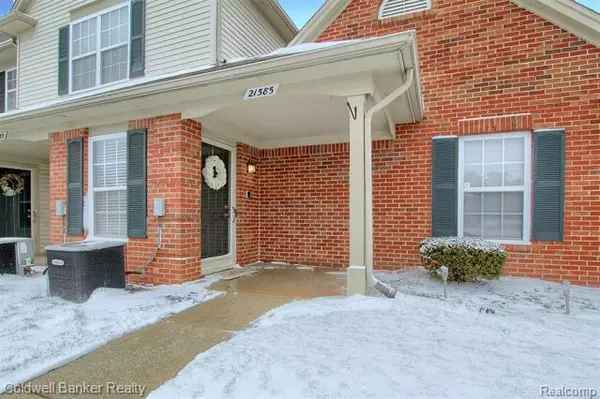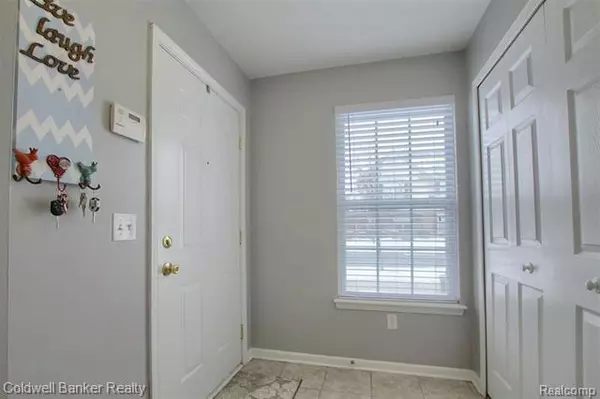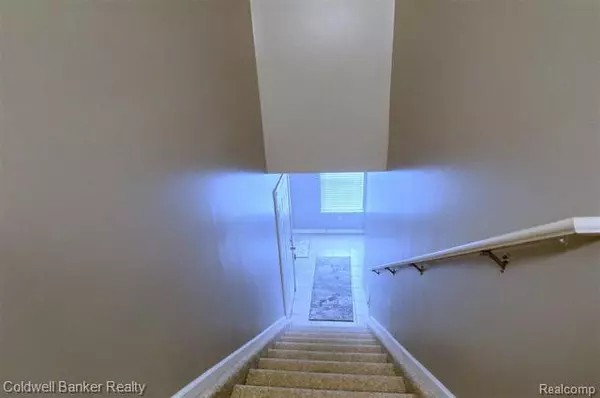$164,900
$159,900
3.1%For more information regarding the value of a property, please contact us for a free consultation.
2 Beds
2 Baths
1,526 SqFt
SOLD DATE : 03/10/2021
Key Details
Sold Price $164,900
Property Type Condo
Sub Type Raised Ranch
Listing Status Sold
Purchase Type For Sale
Square Footage 1,526 sqft
Price per Sqft $108
Subdivision Vanderbilt At King'S Pointe
MLS Listing ID 2210006278
Sold Date 03/10/21
Style Raised Ranch
Bedrooms 2
Full Baths 2
HOA Fees $180/mo
HOA Y/N yes
Originating Board Realcomp II Ltd
Year Built 2005
Annual Tax Amount $2,649
Property Description
Welcome to condo living at its finest that offers a one car attached garage. Completely updated. When you walk through the front door go up the stairs to your open concept living area that has vaulted ceilings. Kitchen has granite counters that you can add bar-type stools at. Laminate floors throughout the living room, kitchen and dining room. Enjoy your gas fireplace in the winter and your balcony in the warmer months. Both bedrooms and bathrooms are completely updated. All appliances to stay. *Washer and dryer are excluded*
Location
State MI
County Wayne
Area Brownstown (Nw)
Direction Allen to King go west
Rooms
Other Rooms Living Room
Kitchen Dishwasher, Disposal, Exhaust Fan, Microwave, Free-Standing Gas Range, Free-Standing Refrigerator, Washer
Interior
Interior Features Cable Available, High Spd Internet Avail, Intercom
Hot Water Natural Gas
Heating Forced Air
Cooling Ceiling Fan(s), Central Air
Fireplaces Type Gas
Fireplace yes
Appliance Dishwasher, Disposal, Exhaust Fan, Microwave, Free-Standing Gas Range, Free-Standing Refrigerator, Washer
Heat Source Natural Gas
Laundry 1
Exterior
Exterior Feature Grounds Maintenance, Outside Lighting, Private Entry
Parking Features 1 Assigned Space, Attached, Door Opener, Electricity
Garage Description 1 Car
Roof Type Asphalt
Porch Balcony, Porch - Covered
Road Frontage Paved
Garage yes
Building
Lot Description Level, Sprinkler(s)
Foundation Slab
Sewer Sewer-Sanitary
Water Municipal Water
Architectural Style Raised Ranch
Warranty No
Level or Stories 1 Story Up
Structure Type Aluminum,Brick,Vinyl
Schools
School District Woodhaven
Others
Pets Allowed Yes
Tax ID 70033020024000
Ownership Private Owned,Short Sale - No
Acceptable Financing Cash, Conventional
Listing Terms Cash, Conventional
Financing Cash,Conventional
Read Less Info
Want to know what your home might be worth? Contact us for a FREE valuation!

Our team is ready to help you sell your home for the highest possible price ASAP

©2025 Realcomp II Ltd. Shareholders
Bought with Max Broock, REALTORS-Birmingham






