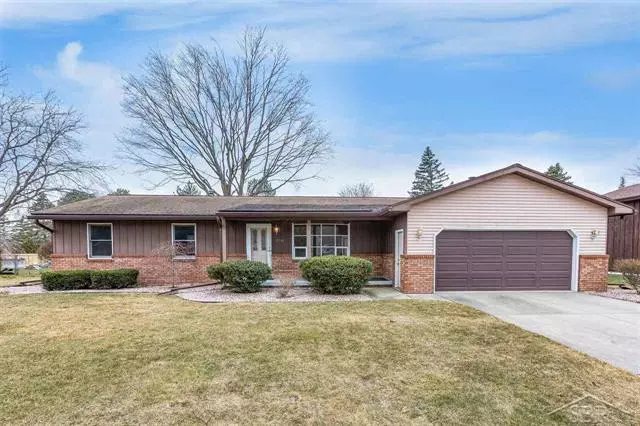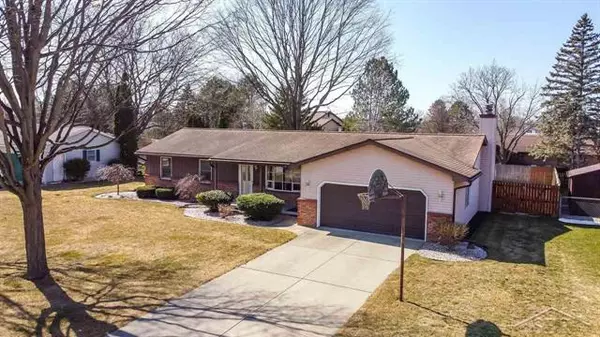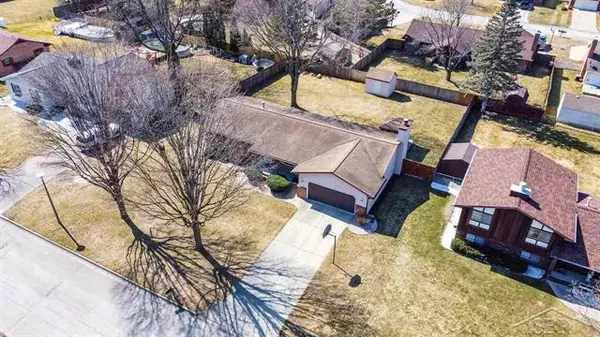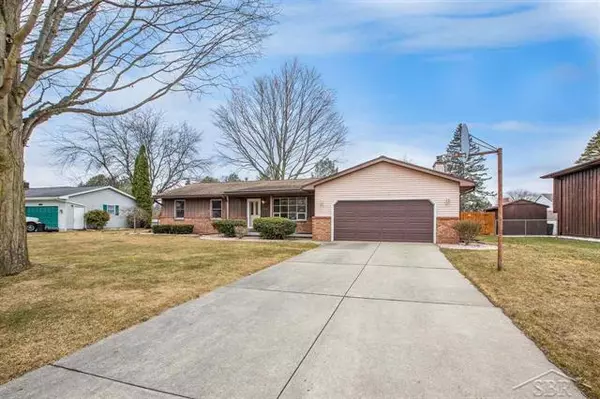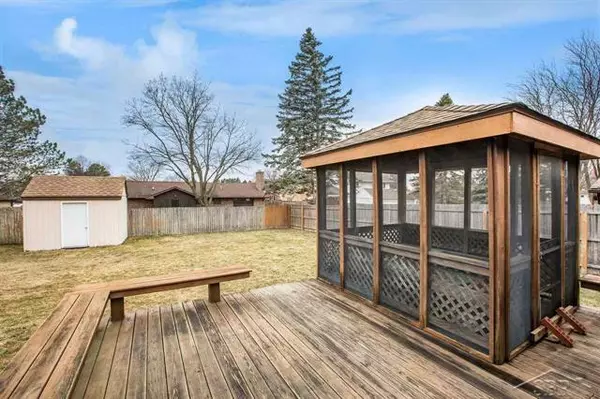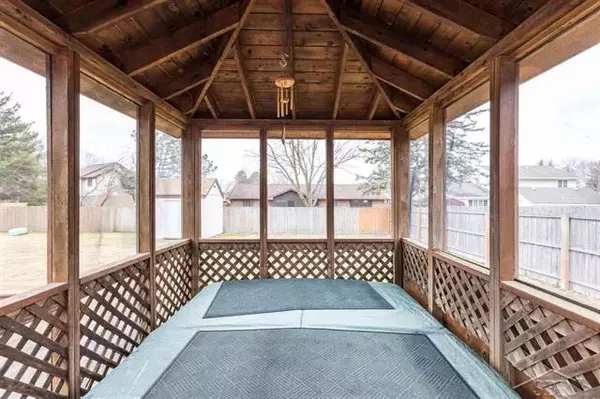$155,000
$149,900
3.4%For more information regarding the value of a property, please contact us for a free consultation.
3 Beds
1.5 Baths
1,144 SqFt
SOLD DATE : 04/28/2021
Key Details
Sold Price $155,000
Property Type Single Family Home
Sub Type Ranch
Listing Status Sold
Purchase Type For Sale
Square Footage 1,144 sqft
Price per Sqft $135
Subdivision Mission Park
MLS Listing ID 61050036737
Sold Date 04/28/21
Style Ranch
Bedrooms 3
Full Baths 1
Half Baths 1
HOA Y/N no
Originating Board Saginaw Board of REALTORS
Year Built 1979
Annual Tax Amount $2,152
Lot Size 0.290 Acres
Acres 0.29
Lot Dimensions 96x132
Property Description
... Location, Location, Location ... Quiet street in Saginaw Twp, however, only 10 minutes from I-675 and less to shopping, schools, hospitals, etc ... The 3 bedroom, 1.5 bath ranch home, offers immediate occupancy and easy access for showings. The dry basement is a blank canvas for your ideas and use, and spacious back yard has a lawn storage shed, large deck with covered hot tub for all seasons activities. The appliances remain, schedule a showing today and envision calling 2581 Mitchell home.
Location
State MI
County Saginaw
Area Saginaw Twp
Rooms
Other Rooms Bedroom
Basement Daylight
Kitchen Dishwasher, Disposal, Dryer, Range/Stove, Refrigerator, Washer
Interior
Interior Features Egress Window(s), High Spd Internet Avail
Hot Water Natural Gas
Heating Forced Air
Cooling Ceiling Fan(s), Central Air
Fireplaces Type Gas
Fireplace yes
Appliance Dishwasher, Disposal, Dryer, Range/Stove, Refrigerator, Washer
Heat Source Natural Gas
Exterior
Exterior Feature Fenced, Outside Lighting, Spa/Hot-tub
Garage Description 2 Car
Porch Deck, Porch
Road Frontage Paved
Garage yes
Building
Foundation Basement, Crawl
Sewer Sewer-Sanitary
Water Municipal Water
Architectural Style Ranch
Level or Stories 1 Story
Structure Type Aluminum,Brick
Schools
School District Saginaw Twp
Others
Tax ID 23124172403000
Acceptable Financing Cash, Conventional, FHA, VA
Listing Terms Cash, Conventional, FHA, VA
Financing Cash,Conventional,FHA,VA
Read Less Info
Want to know what your home might be worth? Contact us for a FREE valuation!

Our team is ready to help you sell your home for the highest possible price ASAP

©2025 Realcomp II Ltd. Shareholders
Bought with RE/MAX New Image

