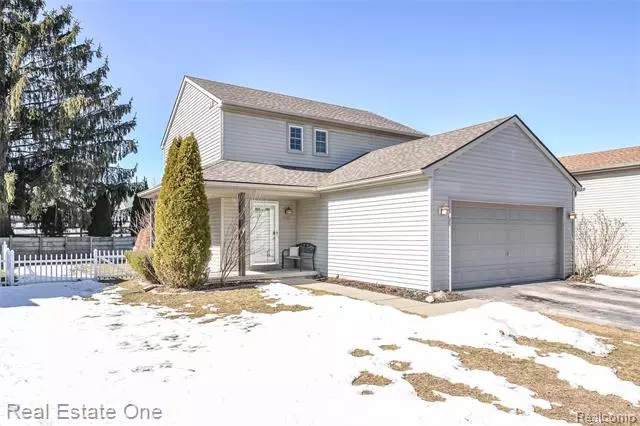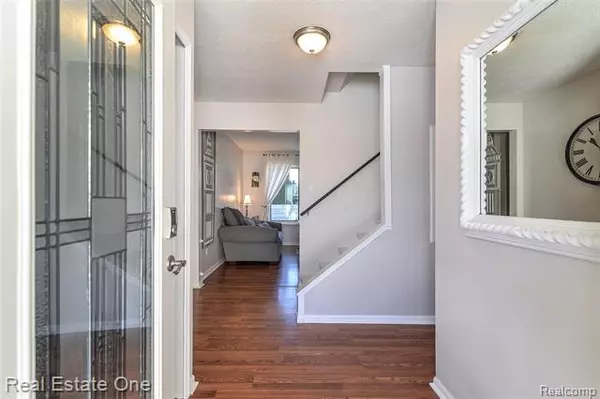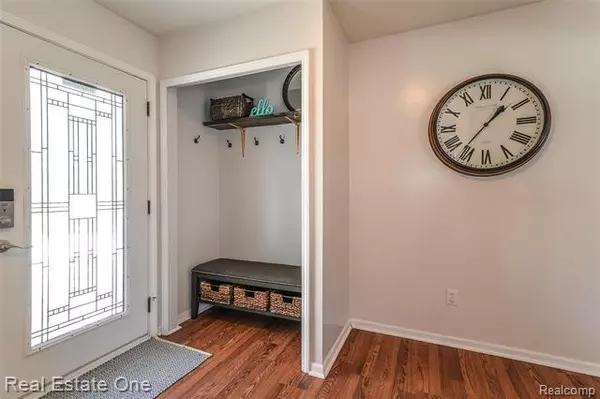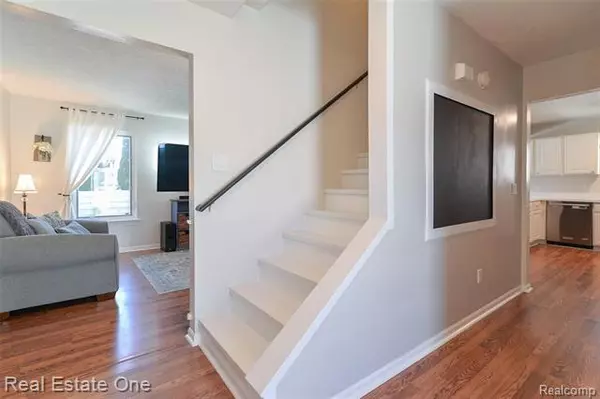$245,000
$234,500
4.5%For more information regarding the value of a property, please contact us for a free consultation.
3 Beds
2.5 Baths
1,392 SqFt
SOLD DATE : 04/09/2021
Key Details
Sold Price $245,000
Property Type Single Family Home
Sub Type Colonial
Listing Status Sold
Purchase Type For Sale
Square Footage 1,392 sqft
Price per Sqft $176
Subdivision Village Edge
MLS Listing ID 2210011751
Sold Date 04/09/21
Style Colonial
Bedrooms 3
Full Baths 2
Half Baths 1
HOA Fees $10/ann
HOA Y/N yes
Originating Board Realcomp II Ltd
Year Built 1998
Annual Tax Amount $3,180
Lot Size 5,662 Sqft
Acres 0.13
Lot Dimensions 56x97x55x104
Property Description
Theres no better opportunity to say Welcome Home than with this Move-In Ready Colonial! Located in the heart of Pinckney, this 3 Bedroom 2.5 Bath includes 1914 Finished Square Feet and features a fully fenced-in backyard. The newly designed open-concept floor plan allows for desirable flow throughout the main level. Enjoy smart home capabilities with wifi-controlled lighting on the main floor, basement, and exterior. Never worry about a drafty home again with New Wallside Windows (2020) and doorwalls. The Master Bedroom features His & Her Closets and a Master Bath with dual sinks. Other Notables Include: Fresh Paint, New Lower Level Carpet (2020), New Stainless Steel Appliances, Humidifier (2 Years Old) and Garbage Disposal. With the Lakeland Trail within walking distance and being minutes from Downtown Pinckney and Amenities, look no further for the beginning of a new and great adventure!
Location
State MI
County Livingston
Area Pinckney Vlg
Direction M-36 to North on Dexter Street then Left on Town Trail
Rooms
Other Rooms Kitchen
Basement Partially Finished
Kitchen Dishwasher, Disposal, Dryer, Microwave, Free-Standing Electric Range, Free-Standing Refrigerator, Stainless Steel Appliance(s), Washer
Interior
Interior Features Cable Available, High Spd Internet Avail, Humidifier, Programmable Thermostat, Utility Smart Meter
Hot Water Natural Gas
Heating Forced Air
Cooling Central Air
Fireplace no
Appliance Dishwasher, Disposal, Dryer, Microwave, Free-Standing Electric Range, Free-Standing Refrigerator, Stainless Steel Appliance(s), Washer
Heat Source Natural Gas
Laundry 1
Exterior
Exterior Feature Chimney Cap(s), Fenced, Outside Lighting, Satellite Dish
Parking Features Attached, Direct Access, Door Opener, Electricity
Garage Description 2 Car
Roof Type Asphalt
Porch Deck, Patio, Porch - Covered
Road Frontage Paved
Garage yes
Building
Lot Description Level
Foundation Basement
Sewer Sewer-Sanitary
Water Municipal Water
Architectural Style Colonial
Warranty No
Level or Stories 2 Story
Structure Type Vinyl
Schools
School District Pinckney
Others
Pets Allowed Yes
Tax ID 1423101060
Ownership Private Owned,Short Sale - No
Acceptable Financing Cash, Conventional, FHA, VA
Rebuilt Year 2016
Listing Terms Cash, Conventional, FHA, VA
Financing Cash,Conventional,FHA,VA
Read Less Info
Want to know what your home might be worth? Contact us for a FREE valuation!

Our team is ready to help you sell your home for the highest possible price ASAP

©2025 Realcomp II Ltd. Shareholders
Bought with Coldwell Banker Weir Manuel-Plymouth






