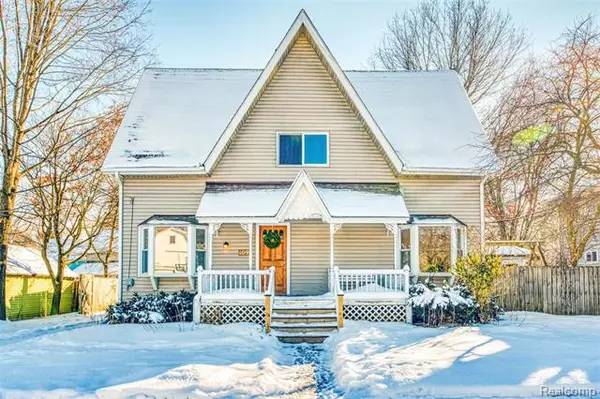$182,900
$182,900
For more information regarding the value of a property, please contact us for a free consultation.
4 Beds
1 Bath
1,629 SqFt
SOLD DATE : 03/15/2021
Key Details
Sold Price $182,900
Property Type Single Family Home
Sub Type Cape Cod
Listing Status Sold
Purchase Type For Sale
Square Footage 1,629 sqft
Price per Sqft $112
Subdivision Stockbridge Village
MLS Listing ID 2210009217
Sold Date 03/15/21
Style Cape Cod
Bedrooms 4
Full Baths 1
Construction Status Platted Sub.
HOA Y/N no
Originating Board Realcomp II Ltd
Year Built 1890
Annual Tax Amount $1,933
Lot Size 8,712 Sqft
Acres 0.2
Lot Dimensions 66.00X132.00
Property Description
CHARMING 1 1/2 STORY HOME IN QUAINT VILLAGE OF STOCKBRIDGE OFFERS ORIGINAL WOOD TRIM IN L. ROOM, D. ROOM & KITCHEN. WOOD FLOORING THROUGHOUT. LARGE LIVING ROOM WITH BUILT-IN SHELVING, WOOD FLOORS, AND 2 BAY WINDOWS GREET YOU AS YOU ENTER FROM THE COVERED FRONT PORCH. FORMAL D. ROOM W/NATURAL WOOD WAINSCOTING. 20X10 EAT-IN KITCHEN W/ BUILT-IN BENCH SEATING, LOTS OF CABINETS & TILED COUNTERS. (NEW STOVE/DISHWASHER EXPECTED SOON!) BATHROOM W/ TILE COUNTER AND CERAMIC TILE FLOOR. ADDED BONUS: FINISHED BASEMENT W/ WET BAR AND REFRIGERATOR, WALL ELECTRIC FIREPLACE, SURROUND SOUND & PREPPED FOR TV AND CABLE. EXTRA ROOM FOR STORAGE TOO! (SPRAY FOAM INSULATED W/ VAPOR LOCK). DETACHED ONE CAR/ 2 STORY POLE BARN WITH WOOD FURNACE AND TRIPLE WALL STAINLESS FLUE. UPDATED 200 AMP PANEL. (ALSO IN HOUSE) LARGE FENCED YARD IS BEAUTIFULLY PLANTED WITH FLOWERS AND A 1-YEAR-OLD ABOVE GROUND POOL (24' ROUND/4' DEEP) AND FIRE PIT. NO NEED TO GO ON VACATION WHEN YOU HAVE SO MUCH AT HOME! COVERED DECK TOO!
Location
State MI
County Ingham
Area Stockbridge Vlg
Direction M-52 INTO STOCKBRIDGE TO CENTER-SECOND STREET ON THE RIGHT IS VERNAL TURN RIGHT HOUSE ON THE LEFT
Rooms
Other Rooms Bedroom
Basement Finished
Kitchen Bar Fridge, ENERGY STAR qualified dishwasher, Disposal, Dryer, Microwave, Free-Standing Electric Range, Free-Standing Refrigerator, Washer
Interior
Interior Features Cable Available, High Spd Internet Avail, Programmable Thermostat, Sound System, Wet Bar
Heating Forced Air
Cooling Ceiling Fan(s)
Fireplace no
Appliance Bar Fridge, ENERGY STAR qualified dishwasher, Disposal, Dryer, Microwave, Free-Standing Electric Range, Free-Standing Refrigerator, Washer
Heat Source Natural Gas
Laundry 1
Exterior
Exterior Feature Awning/Overhang(s), Fenced, Outside Lighting, Pool - Above Ground, Spa/Hot-tub
Parking Features Detached, Electricity, Heated
Garage Description 1 Car
Roof Type Asphalt
Porch Porch - Covered
Road Frontage Paved
Garage yes
Private Pool 1
Building
Lot Description Level
Foundation Basement, Michigan Basement
Sewer Sewer at Street
Water Municipal Water
Architectural Style Cape Cod
Warranty No
Level or Stories 1 1/2 Story
Structure Type Vinyl
Construction Status Platted Sub.
Schools
School District Stockbridge
Others
Pets Allowed Yes
Tax ID 33421627285002
Ownership Private Owned,Short Sale - No
Acceptable Financing Cash, Conventional, FHA, Rural Development, VA
Rebuilt Year 2017
Listing Terms Cash, Conventional, FHA, Rural Development, VA
Financing Cash,Conventional,FHA,Rural Development,VA
Read Less Info
Want to know what your home might be worth? Contact us for a FREE valuation!

Our team is ready to help you sell your home for the highest possible price ASAP

©2025 Realcomp II Ltd. Shareholders
Bought with Moving The Mitten RE Group Inc






