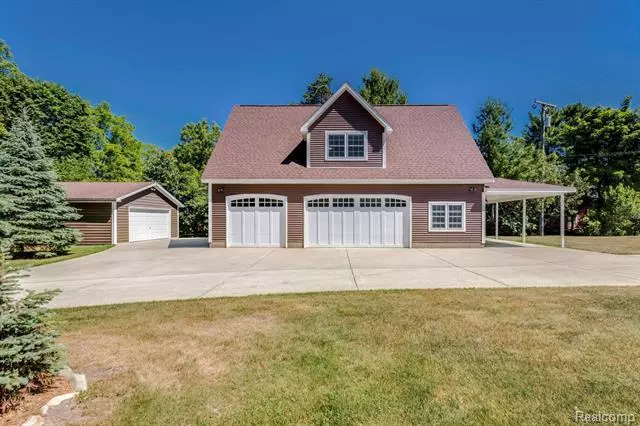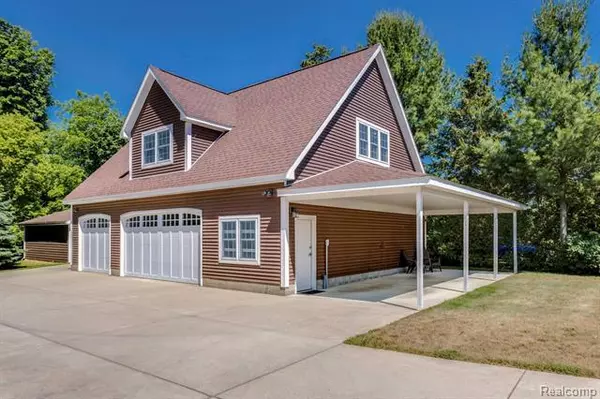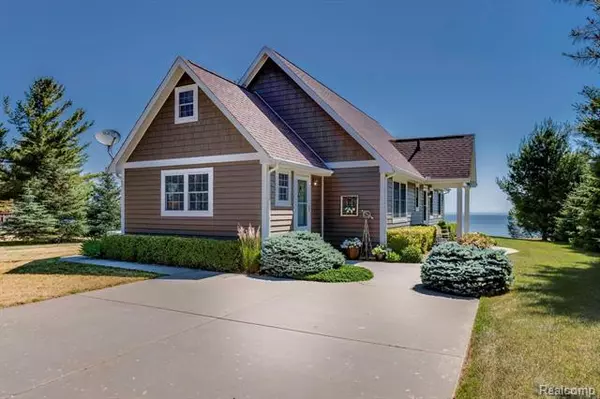$670,000
$699,000
4.1%For more information regarding the value of a property, please contact us for a free consultation.
3 Beds
2.5 Baths
1,900 SqFt
SOLD DATE : 01/20/2021
Key Details
Sold Price $670,000
Property Type Single Family Home
Sub Type Craftsman,Ranch
Listing Status Sold
Purchase Type For Sale
Square Footage 1,900 sqft
Price per Sqft $352
Subdivision Mcnultys Sub No 1
MLS Listing ID 2210000568
Sold Date 01/20/21
Style Craftsman,Ranch
Bedrooms 3
Full Baths 2
Half Baths 1
HOA Y/N no
Originating Board Realcomp II Ltd
Year Built 2005
Annual Tax Amount $3,926
Lot Size 2.050 Acres
Acres 2.05
Lot Dimensions 90 x 961 x 98 x 992
Property Description
WOW! The only word that comes to mind when you see this Lakefront home. The amount of detail, love, and pride that was put into this home is off the charts . The views are prestigious and it starts when you pull into the winding driveway of well manicured pines, flowers and ornamentals on your way in to utopia. Home features custom hardwood floors, knotty pine cathedral ceilings, custom windows to watch the aqua blue coast of Lake Huron , open kitchen living room concept with cultured stone fireplace. Large master suite main level with additional main floor bedroom/office. Up stairs is a large bedroom walkin closet and half bath for guests. 48 x 36 Fully finished garage with white steel inside and a totally finished bonus room above with its own heating and cooling , living room, bedroom and storage. On the outside theres a 24 x 28 garage , generac generator in case of power loss, crawl space is deep and fully finished with cement floor, stamped concrete.
Location
State MI
County Sanilac
Area Forester Twp
Direction 1/2 mile north of Deckerville road on Lakeshore . Home is on East side \"Lake side\"
Body of Water lake huron
Rooms
Other Rooms Bath - Master
Kitchen Electric Cooktop, ENERGY STAR qualified dishwasher, Dryer, Ice Maker, Microwave
Interior
Interior Features High Spd Internet Avail, Wet Bar
Heating Forced Air
Cooling Central Air
Fireplace no
Appliance Electric Cooktop, ENERGY STAR qualified dishwasher, Dryer, Ice Maker, Microwave
Heat Source LP Gas/Propane
Exterior
Exterior Feature BBQ Grill, Outside Lighting, Whole House Generator
Parking Features 2+ Assigned Spaces, Detached
Garage Description 3.5 Car
Waterfront Description Lake Front,Water Front
Water Access Desc All Sports Lake,Navigable
Roof Type Asphalt
Porch Deck, Patio
Road Frontage Paved
Garage yes
Building
Foundation Crawl
Sewer Septic-Existing
Water Municipal Water
Architectural Style Craftsman, Ranch
Warranty No
Level or Stories 1 1/2 Story
Structure Type Vinyl
Schools
School District Deckerville
Others
Tax ID 11119100001200
Ownership Private Owned,Short Sale - No
Acceptable Financing Cash, Conventional
Rebuilt Year 2018
Listing Terms Cash, Conventional
Financing Cash,Conventional
Read Less Info
Want to know what your home might be worth? Contact us for a FREE valuation!

Our team is ready to help you sell your home for the highest possible price ASAP

©2025 Realcomp II Ltd. Shareholders
Bought with Premier Properties Inc



